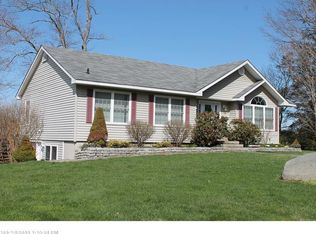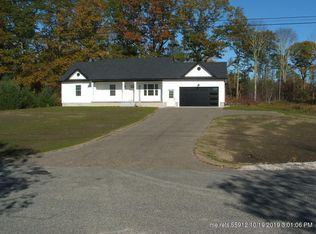Closed
$935,000
17 Wadlin Road, Biddeford, ME 04005
4beds
3,352sqft
Single Family Residence
Built in 2019
1.26 Acres Lot
$949,200 Zestimate®
$279/sqft
$4,027 Estimated rent
Home value
$949,200
$892,000 - $1.02M
$4,027/mo
Zestimate® history
Loading...
Owner options
Explore your selling options
What's special
This is an amazing property, 2400sf ranch style home with a beautiful apartment, and room to store 7 cars with a workshop, all in a quiet location only 3 miles from town. The open living, dining, and kitchen areas--perfect for entertaining or just kicking back. The kitchen island seats five comfortably, the quartz counters are stunning you'll love the counter space here. The open dining has room to seat 10 and the walk-in pantry with built-in cabinetry-game changer. The gorgeous four-season sunroom overlooks the pergola and garden space. You might spend most of your time right here. Then the bonus room: think library/formal dining/pool table room/home office? Done. The primary bedroom is on the far end of the home, with a private en-suite, ample closet space, double vanities and jet tub to relax. GARAGES - There's a 3-bay attached garage with workshop plus detached 2-bay garage/barn with second-floor storage and a lean-to, all in addition to the 2-bay attached garage. Now you could have a serious workshop, store your corvettes, have storage for the home-based business, plus rehearsal space for the band. These structures are clean, wired, and well positioned on the lot. APT- Beautiful 952 sq ft, separate entrance, full-sized kitchen, deck, ideal for multi-generational living, or an Airbnb setup. YARD_ filled with gorgeous plantings, flowers, and shrubs, room to grow tomatoes, spices, corn and if you want to homestead this is the place. Only 1.26 acres it feels much bigger but it's reasonable to manage. You have large patio, pool, granite stone accents around the property, horse fencing, and composite decking. It's all done all you have to do is move in. Being 3 miles from downtown Biddeford—coffee shops, grocery stores, the hospital, and yes, even the beach is just a short drive. Wadlin Road has this quiet, rural charm, rolling farmland, horses, and big skies. It's one of Biddeford's prettiest spots. Call today for viewing.
Zillow last checked: 8 hours ago
Listing updated: August 15, 2025 at 02:10pm
Listed by:
EXP Realty
Bought with:
Maine Real Estate Co
Source: Maine Listings,MLS#: 1624954
Facts & features
Interior
Bedrooms & bathrooms
- Bedrooms: 4
- Bathrooms: 3
- Full bathrooms: 3
Primary bedroom
- Features: Double Vanity, Full Bath, Jetted Tub, Separate Shower, Suite, Walk-In Closet(s)
- Level: First
- Area: 233.73 Square Feet
- Dimensions: 15.9 x 14.7
Bedroom 1
- Features: Walk-In Closet(s)
- Level: Second
- Area: 202.86 Square Feet
- Dimensions: 14.7 x 13.8
Bedroom 2
- Features: Walk-In Closet(s)
- Level: First
- Area: 192 Square Feet
- Dimensions: 16 x 12
Bedroom 3
- Features: Closet
- Level: First
- Area: 195 Square Feet
- Dimensions: 13 x 15
Bonus room
- Level: First
- Area: 211.95 Square Feet
- Dimensions: 13.5 x 15.7
Dining room
- Features: Informal
- Level: First
- Area: 232.36 Square Feet
- Dimensions: 14.8 x 15.7
Kitchen
- Features: Kitchen Island, Pantry
- Level: First
- Area: 235.5 Square Feet
- Dimensions: 15 x 15.7
Kitchen
- Features: Eat-in Kitchen, Kitchen Island
- Level: Second
- Area: 244.4 Square Feet
- Dimensions: 18.8 x 13
Laundry
- Features: Built-in Features
- Level: First
- Area: 63 Square Feet
- Dimensions: 7 x 9
Living room
- Features: Heat Stove
- Level: First
- Area: 239.76 Square Feet
- Dimensions: 14.8 x 16.2
Living room
- Features: Informal
- Level: Second
- Area: 252 Square Feet
- Dimensions: 18 x 14
Office
- Features: Built-in Features
- Level: First
- Area: 54 Square Feet
- Dimensions: 6 x 9
Sunroom
- Level: First
- Area: 235.98 Square Feet
- Dimensions: 13.11 x 18
Heating
- Baseboard, Zoned, Radiant
Cooling
- None
Appliances
- Included: Dishwasher, Dryer, Microwave, Gas Range, Refrigerator, Washer
- Laundry: Built-Ins
Features
- 1st Floor Bedroom, 1st Floor Primary Bedroom w/Bath, Bathtub, In-Law Floorplan, One-Floor Living, Pantry, Shower, Storage, Walk-In Closet(s), Primary Bedroom w/Bath
- Flooring: Composition, Laminate
- Windows: Double Pane Windows
- Has fireplace: No
Interior area
- Total structure area: 3,352
- Total interior livable area: 3,352 sqft
- Finished area above ground: 3,352
- Finished area below ground: 0
Property
Parking
- Total spaces: 8
- Parking features: Paved, 1 - 4 Spaces, 5 - 10 Spaces, 11 - 20 Spaces, 21+ Spaces, On Site, Off Street, Garage Door Opener, Detached, Storage
- Attached garage spaces: 8
Features
- Levels: Multi/Split
- Patio & porch: Deck, Porch
- Has view: Yes
- View description: Fields
Lot
- Size: 1.26 Acres
- Features: Near Golf Course, Near Shopping, Near Turnpike/Interstate, Near Town, Rural, Level, Open Lot, Pasture, Rolling Slope
Details
- Additional structures: Outbuilding, Barn(s)
- Parcel number: BIDDM1L375
- Zoning: RF
Construction
Type & style
- Home type: SingleFamily
- Architectural style: Contemporary,Farmhouse,Ranch
- Property subtype: Single Family Residence
Materials
- Wood Frame, Vinyl Siding
- Foundation: Slab
- Roof: Shingle
Condition
- Year built: 2019
Utilities & green energy
- Electric: Circuit Breakers, Underground
- Sewer: Private Sewer
- Water: Private, Well
Community & neighborhood
Security
- Security features: Security System
Location
- Region: Biddeford
Other
Other facts
- Road surface type: Paved
Price history
| Date | Event | Price |
|---|---|---|
| 8/15/2025 | Sold | $935,000$279/sqft |
Source: | ||
| 6/9/2025 | Pending sale | $935,000$279/sqft |
Source: | ||
| 6/2/2025 | Listed for sale | $935,000+266.7%$279/sqft |
Source: | ||
| 9/5/2017 | Sold | $255,000$76/sqft |
Source: | ||
Public tax history
| Year | Property taxes | Tax assessment |
|---|---|---|
| 2024 | $7,055 | $537,700 |
| 2023 | $7,055 +4.2% | $537,700 +30.4% |
| 2022 | $6,769 +3.8% | $412,500 +15.3% |
Find assessor info on the county website
Neighborhood: 04005
Nearby schools
GreatSchools rating
- NABiddeford Primary SchoolGrades: 1-2Distance: 4.3 mi
- 3/10Biddeford Middle SchoolGrades: 5-8Distance: 4.6 mi
- 5/10Biddeford High SchoolGrades: 9-12Distance: 3.8 mi

Get pre-qualified for a loan
At Zillow Home Loans, we can pre-qualify you in as little as 5 minutes with no impact to your credit score.An equal housing lender. NMLS #10287.

