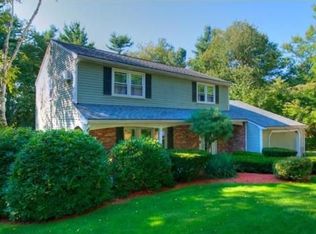Wonderful Colonial located in the north-side of Shrewsbury in a great neighborhood. 4 Bedrooms, 2 1/2 bath; Updated Baths; Large, well designed modern kitchen with propane stove; 1 floor laundry; Very nicely finished basement area; Home is is excellent condition. Lovely back-yard deck; Pets subject to landlord approval. Length of lease is negotiable. Tenant pays for utilities which include oil for heat, propane for stove; internet; No smoking Renters insurance required First month and last month's rent required at lease signing 1/2 Month Realtor fee required at lease signing $41.00 payment required from each adult over 18 for background and credit check. Tenant responsible to snow removal and lawn care
This property is off market, which means it's not currently listed for sale or rent on Zillow. This may be different from what's available on other websites or public sources.
