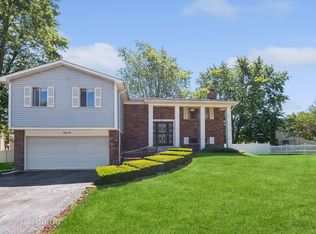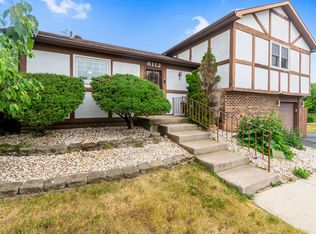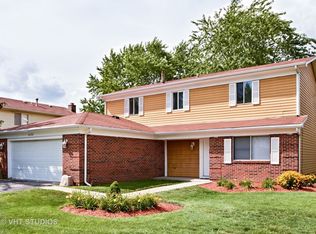Closed
$240,000
17 Wedgewood Rd, Matteson, IL 60443
3beds
1,700sqft
Single Family Residence
Built in 1979
6,720 Square Feet Lot
$274,800 Zestimate®
$141/sqft
$3,037 Estimated rent
Home value
$274,800
$261,000 - $289,000
$3,037/mo
Zestimate® history
Loading...
Owner options
Explore your selling options
What's special
IT'S A "10" COMPLETE REHAB-QUALITY WORKMANSHIP. GRANITE COUNTER TOPS & Stanless Steel APPLIANCES, Bathroom DOUBLE BOWL SINK.KING SIZE MASTER BDR W/ FULL WALL CLOSET.HRDWD FLOORING,WDBRN FPL IN LVNGRM.ATTATCHED GARAGE W/XTRA PARKING AREA.SLIDING DOORS LEAD TO PATIO,NICE SIZED FENCED YRD. GREAT LOCATION CLOSE TO SCHOOLS,SHOPPING,FOREST PRESERVES,& I-57!
Zillow last checked: 8 hours ago
Listing updated: May 23, 2024 at 02:28pm
Listing courtesy of:
LeRoy Tyree 312-610-2175,
Paul Luxury Homes, LLC
Bought with:
Nicole Wheatly
EXIT Strategy Realty
Source: MRED as distributed by MLS GRID,MLS#: 11870851
Facts & features
Interior
Bedrooms & bathrooms
- Bedrooms: 3
- Bathrooms: 2
- Full bathrooms: 1
- 1/2 bathrooms: 1
Primary bedroom
- Level: Second
- Area: 180 Square Feet
- Dimensions: 15X12
Bedroom 2
- Level: Second
- Area: 132 Square Feet
- Dimensions: 11X12
Bedroom 3
- Level: Second
- Area: 90 Square Feet
- Dimensions: 9X10
Dining room
- Level: Main
- Area: 132 Square Feet
- Dimensions: 11X12
Family room
- Level: Lower
- Area: 288 Square Feet
- Dimensions: 18X16
Kitchen
- Level: Main
- Area: 144 Square Feet
- Dimensions: 12X12
Laundry
- Level: Second
- Area: 48 Square Feet
- Dimensions: 8X6
Living room
- Level: Main
- Area: 154 Square Feet
- Dimensions: 14X11
Heating
- Natural Gas
Cooling
- Central Air
Features
- Basement: Finished,Walk-Out Access
Interior area
- Total structure area: 0
- Total interior livable area: 1,700 sqft
Property
Parking
- Total spaces: 1
- Parking features: On Site, Garage Owned, Attached, Garage
- Attached garage spaces: 1
Accessibility
- Accessibility features: No Disability Access
Features
- Stories: 2
Lot
- Size: 6,720 sqft
- Dimensions: 60X112
Details
- Parcel number: 31171040120000
- Special conditions: None
Construction
Type & style
- Home type: SingleFamily
- Property subtype: Single Family Residence
Materials
- Aluminum Siding
Condition
- New construction: No
- Year built: 1979
- Major remodel year: 2019
Utilities & green energy
- Sewer: Public Sewer
- Water: Lake Michigan
Community & neighborhood
Location
- Region: Matteson
Other
Other facts
- Listing terms: Conventional
- Ownership: Fee Simple
Price history
| Date | Event | Price |
|---|---|---|
| 10/31/2023 | Sold | $240,000+6.7%$141/sqft |
Source: | ||
| 9/12/2023 | Contingent | $225,000$132/sqft |
Source: | ||
| 9/5/2023 | Price change | $225,000-10%$132/sqft |
Source: | ||
| 8/28/2023 | Listed for sale | $250,000+78.7%$147/sqft |
Source: | ||
| 6/28/2011 | Sold | $139,900$82/sqft |
Source: | ||
Public tax history
| Year | Property taxes | Tax assessment |
|---|---|---|
| 2023 | $6,501 +8.1% | $18,999 +29.7% |
| 2022 | $6,013 -1.7% | $14,651 |
| 2021 | $6,118 -3.8% | $14,651 -4.1% |
Find assessor info on the county website
Neighborhood: 60443
Nearby schools
GreatSchools rating
- 2/10Marya Yates Elementary SchoolGrades: PK-5Distance: 0.4 mi
- 1/10Colin Powell Middle SchoolGrades: 6-8Distance: 1.5 mi
- 3/10Rich Township High SchoolGrades: 9-12Distance: 3 mi
Schools provided by the listing agent
- District: 162
Source: MRED as distributed by MLS GRID. This data may not be complete. We recommend contacting the local school district to confirm school assignments for this home.
Get a cash offer in 3 minutes
Find out how much your home could sell for in as little as 3 minutes with a no-obligation cash offer.
Estimated market value$274,800
Get a cash offer in 3 minutes
Find out how much your home could sell for in as little as 3 minutes with a no-obligation cash offer.
Estimated market value
$274,800


