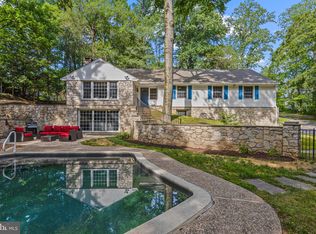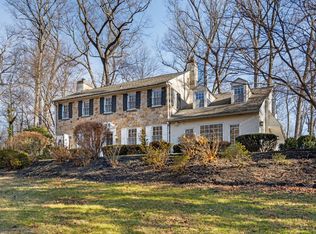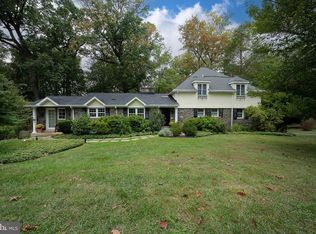Sold for $875,000
$875,000
17 Weirwood Rd, Radnor, PA 19087
4beds
3,498sqft
Single Family Residence
Built in 1958
1.29 Acres Lot
$892,700 Zestimate®
$250/sqft
$5,951 Estimated rent
Home value
$892,700
$803,000 - $991,000
$5,951/mo
Zestimate® history
Loading...
Owner options
Explore your selling options
What's special
Situated on a quiet cul-de-sac yet just minutes from all the conveniences of Radnor Township, this beautifully maintained home offers the best of both worlds—peaceful privacy and exceptional accessibility. With large windows that fill the space with natural light, the home feels open and sunny, yet is surrounded by majestic trees that provide a sense of seclusion. The easy, inviting flow of the open layout makes everyday living and entertaining effortless. Recent updates include new flooring, new carpet, fresh paint throughout, a newly patched and seal-coated driveway, a new furnace, hot water heater, and a full-house dehumidifier—offering both comfort and efficiency. The backyard features a shed for extra storage and a “basketball court” that continues to bring joy to everyone. Just half a mile from a beautiful community playground and within a few blocks to train stations and the vibrant town of Wayne, the home is also conveniently located near award-winning Radnor Township schools and a wide variety of shopping, dining, and entertainment options, including the renowned King of Prussia Mall.
Zillow last checked: 8 hours ago
Listing updated: August 14, 2025 at 05:01pm
Listed by:
Lori-Nan Engler 215-837-8841,
Redfin Corporation
Bought with:
Alexis McBride, RS331156
Keller Williams Main Line
Source: Bright MLS,MLS#: PADE2094596
Facts & features
Interior
Bedrooms & bathrooms
- Bedrooms: 4
- Bathrooms: 3
- Full bathrooms: 2
- 1/2 bathrooms: 1
- Main level bathrooms: 2
- Main level bedrooms: 1
Primary bedroom
- Level: Main
Bedroom 2
- Level: Upper
Bedroom 3
- Level: Upper
Bedroom 4
- Level: Upper
Primary bathroom
- Level: Main
Dining room
- Level: Main
Foyer
- Level: Main
Other
- Level: Upper
Half bath
- Level: Main
Kitchen
- Level: Main
Laundry
- Level: Lower
Living room
- Level: Main
Recreation room
- Level: Lower
Storage room
- Level: Lower
Heating
- Forced Air, Oil
Cooling
- Central Air, Electric
Appliances
- Included: Dishwasher, Disposal, Oven, Refrigerator, Stainless Steel Appliance(s), Electric Water Heater
- Laundry: In Basement, Laundry Room
Features
- Kitchen Island, Eat-in Kitchen
- Basement: Full,Finished,Walk-Out Access
- Number of fireplaces: 1
- Fireplace features: Wood Burning
Interior area
- Total structure area: 3,498
- Total interior livable area: 3,498 sqft
- Finished area above ground: 2,464
- Finished area below ground: 1,034
Property
Parking
- Total spaces: 2
- Parking features: Garage Faces Side, Inside Entrance, Driveway, Attached
- Attached garage spaces: 2
- Has uncovered spaces: Yes
Accessibility
- Accessibility features: None
Features
- Levels: Two
- Stories: 2
- Pool features: None
Lot
- Size: 1.29 Acres
- Dimensions: 20.50 x 526.00
Details
- Additional structures: Above Grade, Below Grade
- Parcel number: 36020147900
- Zoning: RESIDENTIAL
- Special conditions: Standard
Construction
Type & style
- Home type: SingleFamily
- Architectural style: Cape Cod
- Property subtype: Single Family Residence
Materials
- Stone, Stucco, Wood Siding
- Foundation: Active Radon Mitigation
- Roof: Shingle
Condition
- New construction: No
- Year built: 1958
Utilities & green energy
- Sewer: Public Sewer
- Water: Public
Community & neighborhood
Location
- Region: Radnor
- Subdivision: None Available
- Municipality: RADNOR TWP
Other
Other facts
- Listing agreement: Exclusive Right To Sell
- Ownership: Fee Simple
Price history
| Date | Event | Price |
|---|---|---|
| 8/14/2025 | Sold | $875,000+1.2%$250/sqft |
Source: | ||
| 7/15/2025 | Contingent | $865,000$247/sqft |
Source: | ||
| 7/15/2025 | Listed for sale | $865,000+44.4%$247/sqft |
Source: | ||
| 8/5/2013 | Listing removed | $599,000$171/sqft |
Source: Prudential Fox and Roach #6259292 Report a problem | ||
| 8/3/2013 | Listed for sale | $599,000+139.7%$171/sqft |
Source: Prudential Fox and Roach #6259292 Report a problem | ||
Public tax history
| Year | Property taxes | Tax assessment |
|---|---|---|
| 2025 | $13,404 +3.8% | $638,570 |
| 2024 | $12,911 +4.1% | $638,570 |
| 2023 | $12,399 +1.1% | $638,570 |
Find assessor info on the county website
Neighborhood: 19087
Nearby schools
GreatSchools rating
- 7/10Radnor El SchoolGrades: K-5Distance: 0.7 mi
- 8/10Radnor Middle SchoolGrades: 6-8Distance: 1.4 mi
- 9/10Radnor Senior High SchoolGrades: 9-12Distance: 1.2 mi
Schools provided by the listing agent
- Elementary: Radnor
- Middle: Radnor
- High: Radnor
- District: Radnor Township
Source: Bright MLS. This data may not be complete. We recommend contacting the local school district to confirm school assignments for this home.
Get a cash offer in 3 minutes
Find out how much your home could sell for in as little as 3 minutes with a no-obligation cash offer.
Estimated market value$892,700
Get a cash offer in 3 minutes
Find out how much your home could sell for in as little as 3 minutes with a no-obligation cash offer.
Estimated market value
$892,700


