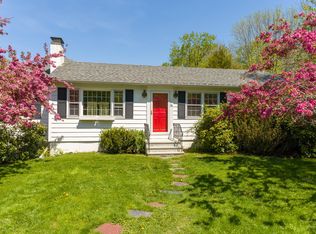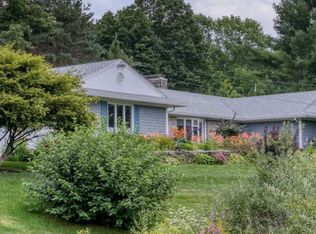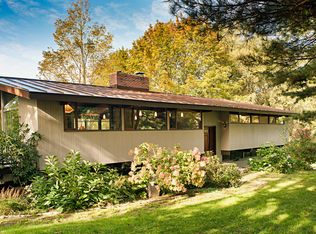Closed
$575,000
17 Westview Road, Damariscotta, ME 04543
4beds
2,737sqft
Single Family Residence
Built in 1985
1.31 Acres Lot
$580,300 Zestimate®
$210/sqft
$2,982 Estimated rent
Home value
$580,300
Estimated sales range
Not available
$2,982/mo
Zestimate® history
Loading...
Owner options
Explore your selling options
What's special
With over 2700 square feet of living space across three floors there is room for everything that you want in a house including being close to town and having access to the Damariscotta River. Starting with the two story sunroom entrance you walk in to the open floor plan kitchen and living room with a brick hearth for the wood stove. The kitchen has plenty of granite counter space and lots of storage between the cabinets and the large pantry. Just off the kitchen on the back side of the house is the dining room with a large sliding glass door that steps out to the new stone patio and the backyard. There is a bedroom or office just down the hall and a den/office next to it. The first floor bath has a combination deep soaking tub and shower. On the second floor there are three bedrooms. One is set just above the sunroom and has bright sun all day with two skylights. There is a smaller cozy bedroom right next to it and down the hall is the largest bedroom with a walk in closet. The second floor bath has been recently remodeled and has a large oval garden tub as well as a separate shower. Heading down to the lowest level is a mostly finished daylight basement with a separate entrance. There are three rooms and a full bath as well as a large dry storage room that is just off the playroom/lounge area with a corner bar for entertaining. Outside of the home is a newly built work shed that is fully electrified and has a heatpump for both heating and cooling. There is garden space around the house and six raised beds that are ready for your herbs, vegetables and flowers. The homes on Westview Road also share private access to the Damariscotta River with a kayak rack, steps down to the water, a picnic table and benches set on a bluff that are the perfect place to watch the sun go down over the water. The center of town with its restaurants, library, galleries and shops is just a mile down the road.
Zillow last checked: 8 hours ago
Listing updated: July 10, 2025 at 09:01am
Listed by:
Legacy Properties Sotheby's International Realty
Bought with:
Camden Real Estate Company
Source: Maine Listings,MLS#: 1623293
Facts & features
Interior
Bedrooms & bathrooms
- Bedrooms: 4
- Bathrooms: 3
- Full bathrooms: 3
Primary bedroom
- Features: Closet, Walk-In Closet(s)
- Level: Second
Bedroom 1
- Features: Closet, Skylight
- Level: First
Bedroom 2
- Features: Walk-In Closet(s)
- Level: Second
Bedroom 3
- Features: Closet
- Level: Second
Dining room
- Features: Dining Area
- Level: First
Family room
- Features: Built-in Features
- Level: Basement
Kitchen
- Features: Eat-in Kitchen, Kitchen Island, Pantry
- Level: First
Living room
- Features: Heat Stove, Heat Stove Hookup
- Level: First
Office
- Level: First
Other
- Features: Rec Room
- Level: Basement
Sunroom
- Features: Cathedral Ceiling(s)
- Level: First
Heating
- Heat Pump, Hot Water, Wood Stove
Cooling
- Heat Pump
Appliances
- Included: Dishwasher, Dryer, Electric Range, Refrigerator
Features
- 1st Floor Bedroom, Bathtub, Pantry, Shower, Storage
- Flooring: Laminate, Wood
- Basement: Bulkhead,Interior Entry,Daylight,Finished,Full
- Has fireplace: No
Interior area
- Total structure area: 2,737
- Total interior livable area: 2,737 sqft
- Finished area above ground: 2,197
- Finished area below ground: 540
Property
Parking
- Total spaces: 2
- Parking features: Paved, 5 - 10 Spaces, Off Street, Garage Door Opener
- Attached garage spaces: 2
Features
- Patio & porch: Deck, Patio
- Body of water: Damariscotta River
- Frontage length: Waterfrontage: 200,Waterfrontage Shared: 200
Lot
- Size: 1.31 Acres
- Features: Near Town, Neighborhood, Level, Open Lot, Landscaped
Details
- Additional structures: Outbuilding
- Parcel number: DAMAM001L027003
- Zoning: RA
- Other equipment: Cable, Internet Access Available
Construction
Type & style
- Home type: SingleFamily
- Architectural style: Contemporary
- Property subtype: Single Family Residence
Materials
- Wood Frame, Shingle Siding, Wood Siding
- Roof: Fiberglass,Shingle
Condition
- Year built: 1985
Utilities & green energy
- Electric: Circuit Breakers
- Sewer: Private Sewer, Septic Design Available
- Water: Public
- Utilities for property: Utilities On
Community & neighborhood
Location
- Region: Damariscotta
HOA & financial
HOA
- Has HOA: Yes
- HOA fee: $40 annually
Other
Other facts
- Road surface type: Paved
Price history
| Date | Event | Price |
|---|---|---|
| 7/10/2025 | Sold | $575,000$210/sqft |
Source: | ||
| 7/10/2025 | Pending sale | $575,000$210/sqft |
Source: | ||
| 5/29/2025 | Contingent | $575,000$210/sqft |
Source: | ||
| 5/20/2025 | Listed for sale | $575,000+57.8%$210/sqft |
Source: | ||
| 12/11/2020 | Sold | $364,500-8.6%$133/sqft |
Source: | ||
Public tax history
| Year | Property taxes | Tax assessment |
|---|---|---|
| 2024 | $7,404 +18.2% | $400,200 |
| 2023 | $6,263 +12.2% | $400,200 +19.4% |
| 2022 | $5,583 +4.2% | $335,300 -0.5% |
Find assessor info on the county website
Neighborhood: 04543
Nearby schools
GreatSchools rating
- 8/10Great Salt Bay Community SchoolGrades: K-8Distance: 3 mi

Get pre-qualified for a loan
At Zillow Home Loans, we can pre-qualify you in as little as 5 minutes with no impact to your credit score.An equal housing lender. NMLS #10287.


