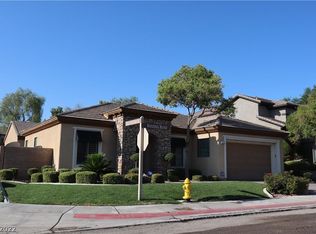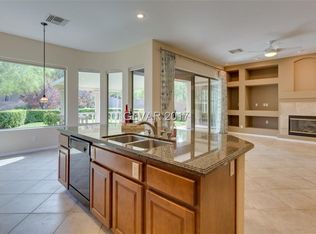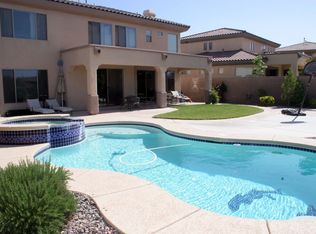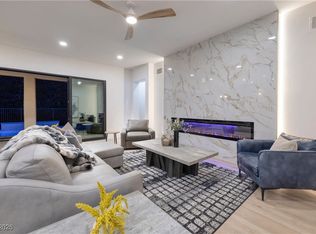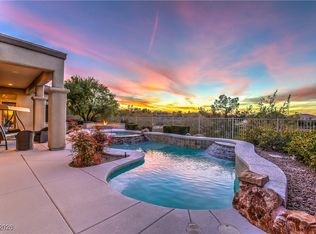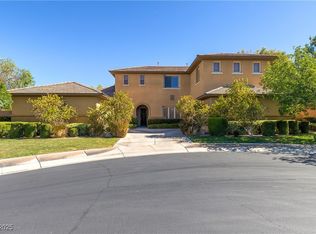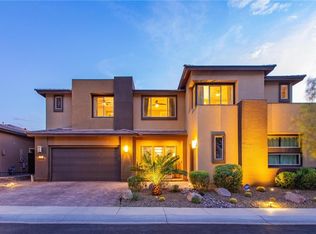WELCOME HOME TO THIS REIMAGINED LIGHT & BRIGHT HOME SITUATED IN THE PRIVATE, GUARD GATED, ANTHEM COUNTRY CLUB. AN INVITING PRESENCE AWAITS YOU IN THIS ONE OF KIND, CURATED HOME WITH WORLD CLASS DESIGN & A WARM CALIFORNIA, ORGANIC VIBE. THIS HOME HAS 2 PRIMARY SUITES - A TOTAL OF 5 BEDS, 5 BATHS, JUST UNDER 4,000 SQ FT, 3 CAR GARAGES & SITS ON OVER A ¼ ACRE LOT OVERLOOKING CITY, MOUNTAINS & LUSH GREENERY. COMPLETELY RENOVATED HOME WITH SPARKLING POOL/SPA. CERAMIC FIREPLACE TILE, CUSTOM LIGHTING, CUSTOM PORCELAIN STONE FINISHES THROUGHOUT. DREAM KITCHEN WITH CUSTOM CABINETRY, OVERSIZED PORCELAIN ISLAND, GE PROFILE APPLIANCE PACKAGE & A CUSTOM BUILT IN HOOD ENCASED IN TOP SHELF PORCELAIN! DOWNSTAIRS PRIMARY BATH OFFERS ITS OWN UNIQUE DESIGN SPEC WITH SEPARATE SHOWER, DUAL VANITIES, & SITTING TUB. UPSTAIRS PRIMARY BATHROOM SUITE TO MATCH! LASTLY, THE BACKYARD LEAVES YOU IN AWE! FLAWLESSLY CURATED FOR ENTERTAINMENT AND RELAXATION IN YOUR PRIVATE RETREAT!
Active
Price cut: $5K (1/26)
$1,845,000
17 Winding Rd, Henderson, NV 89052
5beds
3,848sqft
Est.:
Single Family Residence
Built in 2003
0.26 Acres Lot
$1,786,200 Zestimate®
$479/sqft
$287/mo HOA
What's special
Oversized porcelain islandGe profile appliance packageCompletely renovated homeCeramic fireplace tileLight and bright home
- 77 days |
- 1,611 |
- 45 |
Zillow last checked: 8 hours ago
Listing updated: January 25, 2026 at 06:20pm
Listed by:
Dakotah H. Beard S.0186315 (702)810-8257,
LIFE Realty District
Source: LVR,MLS#: 2735012 Originating MLS: Greater Las Vegas Association of Realtors Inc
Originating MLS: Greater Las Vegas Association of Realtors Inc
Tour with a local agent
Facts & features
Interior
Bedrooms & bathrooms
- Bedrooms: 5
- Bathrooms: 5
- Full bathrooms: 5
Primary bedroom
- Description: Ceiling Fan,Ceiling Light,Downstairs,Pbr Separate From Other,Walk-In Closet(s)
- Dimensions: 16x14
Bedroom 2
- Description: Upstairs,Walk-In Closet(s)
- Dimensions: 14x12
Bedroom 3
- Description: Closet,Upstairs,With Bath
- Dimensions: 12x12
Bedroom 4
- Description: Upstairs,Walk-In Closet(s),With Bath
- Dimensions: 12x10
Bedroom 5
- Description: Closet,With Bath
- Dimensions: 12x10
Primary bathroom
- Description: Double Sink,Separate Shower,Separate Tub
Dining room
- Description: Formal Dining Room
- Dimensions: 15x13
Family room
- Description: Ceiling Fan,Downstairs,Separate Family Room
- Dimensions: 20x16
Kitchen
- Description: Breakfast Bar/Counter,Breakfast Nook/Eating Area,Custom Cabinets,Granite Countertops,Island,Lighting Recessed,Stainless Steel Appliances,Walk-in Pantry
Living room
- Description: Entry Foyer,Formal,Front
- Dimensions: 16x14
Loft
- Description: Other
Heating
- Central, Gas, Multiple Heating Units
Cooling
- Central Air, Electric, 2 Units
Appliances
- Included: Built-In Gas Oven, Dryer, Dishwasher, Gas Cooktop, Disposal, Microwave, Refrigerator, Water Softener Owned, Water Purifier, Washer
- Laundry: Gas Dryer Hookup, Main Level, Laundry Room
Features
- Bedroom on Main Level, Ceiling Fan(s), Primary Downstairs, Window Treatments, Central Vacuum
- Flooring: Carpet, Tile
- Windows: Blinds, Drapes, Tinted Windows, Window Treatments
- Number of fireplaces: 1
- Fireplace features: Bedroom, Electric, Family Room, Living Room
Interior area
- Total structure area: 3,848
- Total interior livable area: 3,848 sqft
Video & virtual tour
Property
Parking
- Total spaces: 3
- Parking features: Air Conditioned Garage, Attached, Epoxy Flooring, Finished Garage, Garage, Golf Cart Garage, Private, Shelves, Workshop in Garage
- Attached garage spaces: 3
Features
- Stories: 2
- Patio & porch: Balcony, Covered, Patio, Porch
- Exterior features: Built-in Barbecue, Balcony, Barbecue, Porch, Patio, Private Yard, Sprinkler/Irrigation
- Has private pool: Yes
- Pool features: Fiberglass, Heated, Community
- Has spa: Yes
- Fencing: Brick,Back Yard
Lot
- Size: 0.26 Acres
- Features: Drip Irrigation/Bubblers, Desert Landscaping, Landscaped, Rocks, Synthetic Grass, < 1/4 Acre
Details
- Parcel number: 19007715021
- Zoning description: Single Family
- Horse amenities: None
Construction
Type & style
- Home type: SingleFamily
- Architectural style: Two Story
- Property subtype: Single Family Residence
Materials
- Roof: Tile
Condition
- Resale
- Year built: 2003
Utilities & green energy
- Electric: Photovoltaics None
- Sewer: Public Sewer
- Water: Public
- Utilities for property: Underground Utilities
Green energy
- Energy efficient items: Windows, Solar Screens
Community & HOA
Community
- Features: Pool
- Security: Gated Community
- Subdivision: Anthem Cntry Club Parcel 18
HOA
- Has HOA: Yes
- Amenities included: Country Club, Clubhouse, Fitness Center, Golf Course, Gated, Jogging Path, Pool, Guard, Security, Tennis Court(s)
- Services included: Association Management, Common Areas, Maintenance Grounds, Recreation Facilities, Security, Taxes
- HOA fee: $860 quarterly
- HOA name: Anthem Country Club
- HOA phone: 702-614-1991
Location
- Region: Henderson
Financial & listing details
- Price per square foot: $479/sqft
- Tax assessed value: $927,609
- Annual tax amount: $5,857
- Date on market: 11/13/2025
- Listing agreement: Exclusive Right To Sell
- Listing terms: Cash,Conventional,VA Loan
- Ownership: Single Family Residential
Estimated market value
$1,786,200
$1.70M - $1.88M
$5,069/mo
Price history
Price history
| Date | Event | Price |
|---|---|---|
| 1/26/2026 | Price change | $1,845,000-0.3%$479/sqft |
Source: | ||
| 1/24/2026 | Price change | $1,850,000+0%$481/sqft |
Source: | ||
| 1/23/2026 | Price change | $1,849,9000%$481/sqft |
Source: | ||
| 1/19/2026 | Price change | $1,850,000-0.7%$481/sqft |
Source: | ||
| 1/16/2026 | Price change | $1,862,500-0.1%$484/sqft |
Source: | ||
Public tax history
Public tax history
| Year | Property taxes | Tax assessment |
|---|---|---|
| 2025 | $6,032 +3% | $324,663 +10.4% |
| 2024 | $5,857 +3% | $294,167 +11.1% |
| 2023 | $5,686 +3% | $264,669 +8.2% |
Find assessor info on the county website
BuyAbility℠ payment
Est. payment
$10,789/mo
Principal & interest
$9103
Property taxes
$753
Other costs
$933
Climate risks
Neighborhood: Anthem
Nearby schools
GreatSchools rating
- 9/10Frank S Lamping Elementary SchoolGrades: PK-5Distance: 1.9 mi
- 6/10Del E Webb Middle SchoolGrades: 6-8Distance: 1.5 mi
- 7/10Coronado High SchoolGrades: 9-12Distance: 2.6 mi
Schools provided by the listing agent
- Elementary: Wolfe, Eva M.,Wolfe, Eva M.
- Middle: Webb, Del E.
- High: Coronado High
Source: LVR. This data may not be complete. We recommend contacting the local school district to confirm school assignments for this home.
- Loading
- Loading
