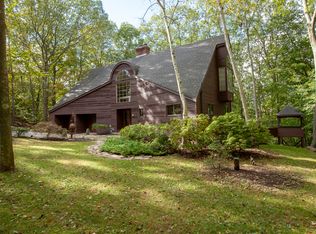Sold for $930,000
$930,000
17 Wingate Road, Guilford, CT 06437
3beds
3,177sqft
Single Family Residence
Built in 1967
1.53 Acres Lot
$1,006,500 Zestimate®
$293/sqft
$5,155 Estimated rent
Home value
$1,006,500
$936,000 - $1.08M
$5,155/mo
Zestimate® history
Loading...
Owner options
Explore your selling options
What's special
Guilford - Wingate - A True Modern/Contemporary Architects original personal home. Private 11 Home Enclave with Association Beach, Kayak Racks and Mooring Rights. A rare unparalleled opportunity to experience Unspoiled and Natural surroundings. Located minutes from the Historic Town Center. Features include Stunning Walls of Glass, 20-foot ceiling, Ample space for artwork. Family room with Fireplace. Kitchen with Breakfast Nook, Dining area with Sliders to rear Deck. Den/office or possible first floor bedroom adjacent to full bath. Floating stairs to the second floor. Balcony with bench seating overlooking the lower level. Primary bedroom Suite with Sitting room, Full Bath and Soaking Tub. Two guest bedrooms and full bath. Upper-level office/studio (16x13) with Floor to Ceiling Windows and access to Observation Deck offering panoramic views. One of the few shoreline properties that offer privacy and a Private Association Beach and Mooring. Additional features include Pool, Generator, Circular driveway, Shed and Whirlpool. New Roof Application. This is a wonderful home for Entertaining and Family Gatherings with Expansive Decks and Pool. Some of the best kayaking and hiking trails on the CT shoreline. Convenient to Town, Stony Creek Village, restaurants, shopping, Yale, and train. 75 miles NYC.
Zillow last checked: 8 hours ago
Listing updated: August 25, 2023 at 03:11am
Listed by:
Joseph Piscitelli 203-982-3511,
Coldwell Banker Realty 203-878-7424,
John Guarino 203-308-7684,
Coldwell Banker Realty
Bought with:
Tom E. Consaga, REB.0793491
RE/MAX Ace Realty
Source: Smart MLS,MLS#: 170577994
Facts & features
Interior
Bedrooms & bathrooms
- Bedrooms: 3
- Bathrooms: 3
- Full bathrooms: 3
Primary bedroom
- Features: Full Bath
- Level: Upper
- Area: 288 Square Feet
- Dimensions: 16 x 18
Bedroom
- Features: Double-Sink, Jack & Jill Bath
- Level: Upper
- Area: 143 Square Feet
- Dimensions: 11 x 13
Bedroom
- Level: Upper
- Area: 221 Square Feet
- Dimensions: 13 x 17
Den
- Level: Main
- Area: 221 Square Feet
- Dimensions: 13 x 17
Dining room
- Features: Sliders, Hardwood Floor
- Level: Main
- Area: 192 Square Feet
- Dimensions: 12 x 16
Dining room
- Features: Breakfast Bar, Breakfast Nook, Sliders, Hardwood Floor
- Level: Main
- Area: 132 Square Feet
- Dimensions: 11 x 12
Kitchen
- Level: Main
- Area: 154 Square Feet
- Dimensions: 11 x 14
Living room
- Features: High Ceilings, Beamed Ceilings, Ceiling Fan(s), Gas Log Fireplace, Sliders, Hardwood Floor
- Level: Main
- Area: 416 Square Feet
- Dimensions: 16 x 26
Office
- Level: Upper
- Area: 208 Square Feet
- Dimensions: 13 x 16
Heating
- Forced Air, Zoned, Electric, Propane
Cooling
- Ceiling Fan(s), Central Air, Ductless, Zoned
Appliances
- Included: Electric Range, Microwave, Range Hood, Refrigerator, Ice Maker, Dishwasher, Washer, Dryer, Tankless Water Heater
- Laundry: Upper Level
Features
- Wired for Data, Open Floorplan
- Basement: Partial,Crawl Space,Interior Entry,Hatchway Access,Sump Pump
- Attic: None
- Number of fireplaces: 1
- Fireplace features: Insert
Interior area
- Total structure area: 3,177
- Total interior livable area: 3,177 sqft
- Finished area above ground: 3,177
Property
Parking
- Total spaces: 2
- Parking features: Detached, Garage Door Opener, Private, Circular Driveway, Asphalt
- Garage spaces: 2
- Has uncovered spaces: Yes
Features
- Patio & porch: Deck, Patio, Wrap Around
- Exterior features: Lighting, Stone Wall
- Has private pool: Yes
- Pool features: Above Ground, Vinyl
- Spa features: Heated
- Fencing: Partial,Stone
- Waterfront features: Access, Dock or Mooring, Beach Access, Walk to Water
Lot
- Size: 1.53 Acres
- Features: Few Trees, Rocky, Sloped, Landscaped
Details
- Additional structures: Shed(s)
- Parcel number: 1119382
- Zoning: R-5
- Other equipment: Generator
Construction
Type & style
- Home type: SingleFamily
- Architectural style: Contemporary,Modern
- Property subtype: Single Family Residence
Materials
- Vertical Siding, Wood Siding
- Foundation: Concrete Perimeter
- Roof: Flat
Condition
- New construction: No
- Year built: 1967
Utilities & green energy
- Sewer: Septic Tank
- Water: Well
Community & neighborhood
Security
- Security features: Security System
Community
- Community features: Golf, Health Club, Library, Medical Facilities, Park, Shopping/Mall
Location
- Region: Guilford
- Subdivision: Wingate
HOA & financial
HOA
- Has HOA: Yes
- HOA fee: $2,500 annually
- Amenities included: Clubhouse, Lake/Beach Access
- Services included: Road Maintenance
Price history
| Date | Event | Price |
|---|---|---|
| 8/24/2023 | Sold | $930,000-6.1%$293/sqft |
Source: | ||
| 7/13/2023 | Price change | $990,000-7.9%$312/sqft |
Source: | ||
| 6/16/2023 | Listed for sale | $1,075,000-6.5%$338/sqft |
Source: | ||
| 6/1/2023 | Listing removed | -- |
Source: | ||
| 4/27/2023 | Listed for sale | $1,150,000+116%$362/sqft |
Source: | ||
Public tax history
| Year | Property taxes | Tax assessment |
|---|---|---|
| 2025 | $15,525 +4% | $561,470 |
| 2024 | $14,924 +2.7% | $561,470 |
| 2023 | $14,531 +18% | $561,470 +51.6% |
Find assessor info on the county website
Neighborhood: 06437
Nearby schools
GreatSchools rating
- 7/10A. W. Cox SchoolGrades: K-4Distance: 2.1 mi
- 8/10E. C. Adams Middle SchoolGrades: 7-8Distance: 2.8 mi
- 9/10Guilford High SchoolGrades: 9-12Distance: 3.4 mi
Schools provided by the listing agent
- Elementary: A. W. Cox
- High: Guilford
Source: Smart MLS. This data may not be complete. We recommend contacting the local school district to confirm school assignments for this home.
Get pre-qualified for a loan
At Zillow Home Loans, we can pre-qualify you in as little as 5 minutes with no impact to your credit score.An equal housing lender. NMLS #10287.
Sell with ease on Zillow
Get a Zillow Showcase℠ listing at no additional cost and you could sell for —faster.
$1,006,500
2% more+$20,130
With Zillow Showcase(estimated)$1,026,630
