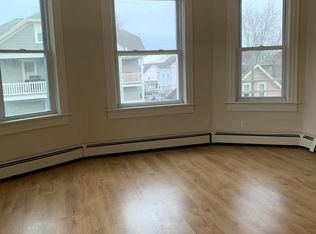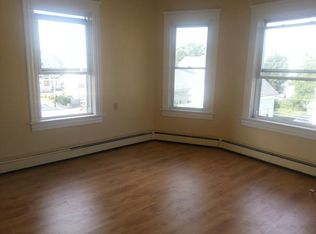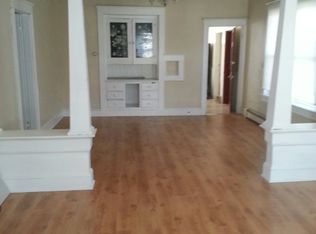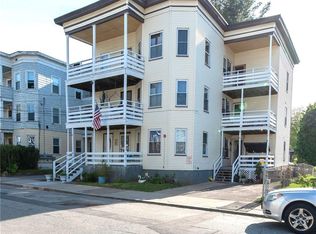Sold for $360,000
$360,000
170 4th Ave, Woonsocket, RI 02895
3beds
1,653sqft
Single Family Residence
Built in 1900
3,920.4 Square Feet Lot
$376,600 Zestimate®
$218/sqft
$2,175 Estimated rent
Home value
$376,600
Estimated sales range
Not available
$2,175/mo
Zestimate® history
Loading...
Owner options
Explore your selling options
What's special
Price Improvement!!. Ingeniously maintained move-in-ready home in pristine condition. This 3-bed, 1-bath charming colonial home has been intensely updated inside and out. The front and backyard has a beautiful variety of bushes freshly done. New asphalt driveway, cement steps, and a granite stone retaining wall. Substantial welcoming front porch that has been recently painted and new front stairs. Front and side doors have both been replaced with internal blind 2-panel primed steel doors. All floors on the 1st floor have been updated with pet-protect waterproof scratch-resistant gray vinyl flooring. This gem is equipped with updated electrical and lighting throughout. All new replacement windows are installed for energy efficiency. Updated bathroom with a jacuzzi tub. The boiler, water tank, oil tank, washer, dryer, stainless steel fridge, stove, and dishwasher are all less than 5 years old. The staircase has been updated with decorative black steel balusters and has been freshly painted. 2nd floor has the original restored hardwood floors. Home has been freshly painted throughout. The basement has durable and convenient built-in wooden shelving on both sides for storage. Newly built stairs to walk out basement. Backyard features an updated patio and a new cement walkway. Get to enjoy the benefit of tax exemption for approximately 2255.50 years (new homeowners to apply with the city of Woonsocket). Don’t miss out on this captivating home. Schedule a private tour today.
Zillow last checked: 8 hours ago
Listing updated: November 13, 2024 at 11:29am
Listed by:
Collin Marchand 401-626-9750,
Residential Properties Ltd.
Bought with:
Yamanda Perez Jimenez, RES.0044610
Circle 100 Real Estate
Source: StateWide MLS RI,MLS#: 1367590
Facts & features
Interior
Bedrooms & bathrooms
- Bedrooms: 3
- Bathrooms: 1
- Full bathrooms: 1
Bathroom
- Level: Second
Other
- Level: Second
Other
- Level: Second
Other
- Level: Second
Dining room
- Level: First
Other
- Level: First
Kitchen
- Level: First
Living room
- Level: First
Mud room
- Level: First
Porch
- Level: First
Storage
- Level: Lower
Utility room
- Level: Lower
Workshop
- Level: Lower
Heating
- Oil, Baseboard, Steam, Zoned
Cooling
- None, Window Unit(s)
Appliances
- Included: Electric Water Heater, Dishwasher, Dryer, Microwave, Oven/Range, Refrigerator, Washer
Features
- Wall (Cermaic), Wall (Dry Wall), Wall (Wood), Stairs, Plumbing (Copper), Plumbing (Galvanized), Plumbing (Mixed), Plumbing (None), Plumbing (Other), Plumbing (PVC), Insulation (Ceiling), Insulation (Floors), Insulation (Unknown), Insulation (Walls), Ceiling Fan(s)
- Flooring: Ceramic Tile, Hardwood, Laminate, Vinyl
- Basement: Full,Walk-Out Access,Unfinished,Storage Space,Utility,Work Shop,Workout Room
- Has fireplace: No
- Fireplace features: None
Interior area
- Total structure area: 1,081
- Total interior livable area: 1,653 sqft
- Finished area above ground: 1,081
- Finished area below ground: 572
Property
Parking
- Total spaces: 2
- Parking features: No Garage, Driveway
- Has uncovered spaces: Yes
Features
- Patio & porch: Porch
- Spa features: Hot Tub
- Fencing: Fenced
- Waterfront features: River
Lot
- Size: 3,920 sqft
- Features: Sidewalks
Details
- Additional structures: Barn(s)
- Parcel number: WOONM6FL228U8
- Zoning: R4
- Special conditions: Conventional/Market Value
- Other equipment: Cable TV, Hot Tub
Construction
Type & style
- Home type: SingleFamily
- Architectural style: Colonial,Cottage
- Property subtype: Single Family Residence
Materials
- Ceramic, Dry Wall, Wood Wall(s), Brick, Vinyl Siding
- Foundation: Concrete Perimeter, Mixed, Slab, Stone, Unknown
Condition
- New construction: No
- Year built: 1900
Utilities & green energy
- Electric: 100 Amp Service
- Sewer: In Fee
- Water: In Fee, Public
- Utilities for property: Sewer Connected, Water Connected
Community & neighborhood
Community
- Community features: Near Public Transport, Commuter Bus, Golf, Highway Access, Hospital, Private School, Public School, Railroad, Recreational Facilities, Restaurants, Schools, Near Shopping, Near Swimming, Tennis
Location
- Region: Woonsocket
- Subdivision: Fairmount, Blackstone River
HOA & financial
HOA
- Has HOA: No
Price history
| Date | Event | Price |
|---|---|---|
| 11/12/2024 | Sold | $360,000+2.9%$218/sqft |
Source: | ||
| 11/8/2024 | Pending sale | $349,900$212/sqft |
Source: | ||
| 10/3/2024 | Contingent | $349,900$212/sqft |
Source: | ||
| 9/12/2024 | Price change | $349,900-6.7%$212/sqft |
Source: | ||
| 9/2/2024 | Price change | $374,900-6.3%$227/sqft |
Source: | ||
Public tax history
| Year | Property taxes | Tax assessment |
|---|---|---|
| 2025 | $3,007 | $206,800 |
| 2024 | $3,007 +4% | $206,800 |
| 2023 | $2,891 | $206,800 |
Find assessor info on the county website
Neighborhood: Fairmount
Nearby schools
GreatSchools rating
- 2/10Kevin K. Coleman SchoolGrades: K-5Distance: 0.2 mi
- 3/10Woonsocket Middle @ Villa NovaGrades: 6-8Distance: 1.4 mi
- NAWoonsocket Career An Tech CenterGrades: 9-12Distance: 2.2 mi
Get a cash offer in 3 minutes
Find out how much your home could sell for in as little as 3 minutes with a no-obligation cash offer.
Estimated market value$376,600
Get a cash offer in 3 minutes
Find out how much your home could sell for in as little as 3 minutes with a no-obligation cash offer.
Estimated market value
$376,600



