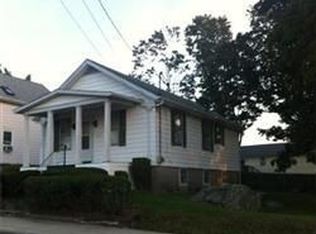Sold for $506,000
$506,000
170 Ames St, Fall River, MA 02721
4beds
1,332sqft
Single Family Residence
Built in 2006
9,631 Square Feet Lot
$525,100 Zestimate®
$380/sqft
$2,194 Estimated rent
Home value
$525,100
$473,000 - $583,000
$2,194/mo
Zestimate® history
Loading...
Owner options
Explore your selling options
What's special
Welcome to this charming, raised ranch, perfect for multi-generational living! The lower level features a well-designed in-law suite with a spacious bedroom, full bath, and cozy living area, providing privacy and comfort. Upstairs, enjoy an open floor plan with abundant natural light, and generous living spaces that flow effortlessly for entertaining. Step outside onto your deck overlooking your large, fenced-in backyard, ideal for kids and pets to play freely or for hosting summer gatherings. The attached garage adds convenience, while the central location puts shopping, dining, and highways just minutes away. With plenty of room to grow, this home is a rare find that combines functionality with a prime location. Don’t miss your chance to make it yours!
Zillow last checked: 8 hours ago
Listing updated: June 13, 2025 at 10:23am
Listed by:
Brian Balestracci 508-542-0161,
Milestone Realty, Inc. 508-989-6371
Bought with:
Wendy Sampson
Lion Gate Real Estate, Inc.
Source: MLS PIN,MLS#: 73356338
Facts & features
Interior
Bedrooms & bathrooms
- Bedrooms: 4
- Bathrooms: 2
- Full bathrooms: 2
Primary bedroom
- Features: Closet, Flooring - Wall to Wall Carpet
- Level: First
- Area: 180
- Dimensions: 15 x 12
Bedroom 2
- Features: Closet, Flooring - Wall to Wall Carpet
- Level: First
- Area: 144
- Dimensions: 12 x 12
Bedroom 3
- Features: Closet, Flooring - Laminate
- Level: First
- Area: 132
- Dimensions: 11 x 12
Bedroom 4
- Features: Closet, Flooring - Laminate
- Level: Basement
- Area: 150
- Dimensions: 15 x 10
Bedroom 5
- Features: Closet, Flooring - Laminate
- Level: Basement
- Area: 120
- Dimensions: 12 x 10
Primary bathroom
- Features: No
Bathroom 1
- Features: Bathroom - With Tub & Shower, Flooring - Stone/Ceramic Tile
- Level: First
- Area: 120
- Dimensions: 10 x 12
Bathroom 2
- Features: Bathroom - With Shower Stall, Closet
- Level: Basement
- Area: 108
- Dimensions: 12 x 9
Dining room
- Features: Flooring - Hardwood
- Level: First
- Area: 132
- Dimensions: 11 x 12
Family room
- Features: Flooring - Laminate
- Level: Basement
- Area: 180
- Dimensions: 12 x 15
Kitchen
- Features: Flooring - Stone/Ceramic Tile
- Level: First
- Area: 120
- Dimensions: 10 x 12
Living room
- Features: Flooring - Hardwood
- Level: First
- Area: 255
- Dimensions: 15 x 17
Heating
- Forced Air, Natural Gas
Cooling
- None
Appliances
- Included: Gas Water Heater, Range, Dishwasher, Microwave, Refrigerator, Freezer, Washer, Dryer
- Laundry: In Basement, Electric Dryer Hookup, Washer Hookup
Features
- Kitchen
- Flooring: Tile, Vinyl, Carpet, Hardwood, Laminate
- Windows: Screens
- Basement: Full,Finished,Walk-Out Access,Interior Entry,Garage Access
- Has fireplace: No
Interior area
- Total structure area: 1,332
- Total interior livable area: 1,332 sqft
- Finished area above ground: 1,332
Property
Parking
- Total spaces: 3
- Parking features: Attached, Paved Drive, Paved
- Attached garage spaces: 1
- Uncovered spaces: 2
Accessibility
- Accessibility features: No
Features
- Patio & porch: Deck - Wood
- Exterior features: Deck - Wood, Rain Gutters, Storage, Screens
- Fencing: Fenced/Enclosed
Lot
- Size: 9,631 sqft
- Features: Cleared, Gentle Sloping
Details
- Parcel number: M:0E11 B:0000 L:0037,2823422
- Zoning: B-L
Construction
Type & style
- Home type: SingleFamily
- Architectural style: Raised Ranch
- Property subtype: Single Family Residence
Materials
- Frame
- Foundation: Concrete Perimeter
- Roof: Shingle
Condition
- Year built: 2006
Utilities & green energy
- Electric: 200+ Amp Service
- Sewer: Public Sewer
- Water: Public
- Utilities for property: for Gas Range, for Electric Range, for Electric Oven, for Electric Dryer, Washer Hookup
Green energy
- Energy efficient items: Thermostat
Community & neighborhood
Security
- Security features: Security System
Community
- Community features: Public Transportation, Shopping, Medical Facility, Laundromat, Highway Access, Public School
Location
- Region: Fall River
Other
Other facts
- Listing terms: Contract
- Road surface type: Paved
Price history
| Date | Event | Price |
|---|---|---|
| 6/13/2025 | Sold | $506,000+6.5%$380/sqft |
Source: MLS PIN #73356338 Report a problem | ||
| 4/14/2025 | Contingent | $474,900$357/sqft |
Source: MLS PIN #73356338 Report a problem | ||
| 4/8/2025 | Listed for sale | $474,900+61.9%$357/sqft |
Source: MLS PIN #73356338 Report a problem | ||
| 2/12/2007 | Sold | $293,298+17.3%$220/sqft |
Source: Public Record Report a problem | ||
| 8/29/2006 | Sold | $250,000$188/sqft |
Source: Public Record Report a problem | ||
Public tax history
| Year | Property taxes | Tax assessment |
|---|---|---|
| 2025 | $5,023 +21.7% | $438,700 +22.1% |
| 2024 | $4,127 +1.5% | $359,200 +8.4% |
| 2023 | $4,068 +15.6% | $331,500 +18.9% |
Find assessor info on the county website
Neighborhood: Maplewood
Nearby schools
GreatSchools rating
- 5/10Letourneau Elementary SchoolGrades: PK-5Distance: 0.3 mi
- 2/10Matthew J Kuss Middle SchoolGrades: 6-8Distance: 1.6 mi
- 2/10B M C Durfee High SchoolGrades: 9-12Distance: 3.1 mi
Get pre-qualified for a loan
At Zillow Home Loans, we can pre-qualify you in as little as 5 minutes with no impact to your credit score.An equal housing lender. NMLS #10287.
