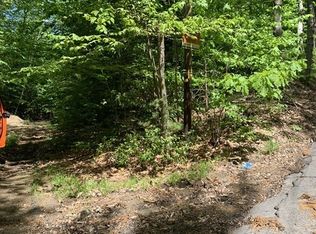COUNTRY FARMHOUSE LOCATED ON OVER 2.5 ACRES OF LAND IN GREAT NEIGHBORHOOD. THIS PROPERTY FEATURES 4 BEDROOMS, 1 1/2 BATHS, 4 RUMFORD FIREPLACES, AND WOOD FLOORS. EAT-IN KITCHEN WITH BUILT-INS AND PANTRY. LAUNDRY ROOM ON 1ST FLOOR. LARGE DINING ROOM WITH FIREPLACE AND WOOD FLOORS. LIVING ROOM WITH FIREPLACE. CLOSE TO COMMUTING ROUTES, TRAIN STATION AND AREA AMENITIES. PROPERTY BEING SOLD "AS IS". NEEDS WORK BUT WOULD MAKE A GREAT PLACE TO CALL HOME! MOTIVATED SELLERS!! CASH OR REHAB LOAN ONLY.
This property is off market, which means it's not currently listed for sale or rent on Zillow. This may be different from what's available on other websites or public sources.
