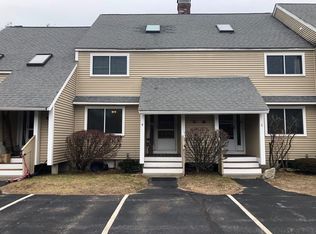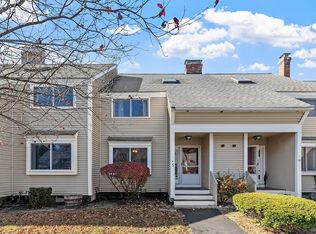Spacious townhouse located in lovely Acorn Park Condominiums. New Carpets and fresh paint, This unit is move in ready and located on the MBTA Commuter Rail station located in the town center.The First floor offers a kitchen complete with all new Stainless appliances, dining room, half bath and living room with new paint, carpet and ceiling fans that leads to a private deck that was just stained. Both that deck and 2nd floor balcony overlook the shared backyard. The second floor offers two large bedrooms with a full master bathroom and private balcony overlooking the backyard and woods. The third level Loft makes a great bonus room that can provide an adequate play room or home office with plenty of natural light from 2 skylights. The well run and professionally managed complex offers a community garden, playground area and basketball court. This townhouse is a commuter's dream just Minutes from Route 2 and the Fitchburg train line that takes you right into North Station!
This property is off market, which means it's not currently listed for sale or rent on Zillow. This may be different from what's available on other websites or public sources.

