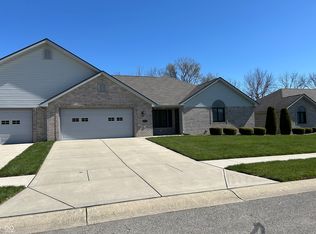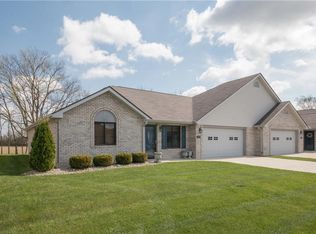Sold
$300,000
170 Bay Ridge Dr, Pendleton, IN 46064
2beds
1,742sqft
Residential, Condominium
Built in 2014
-- sqft lot
$308,100 Zestimate®
$172/sqft
$2,197 Estimated rent
Home value
$308,100
$293,000 - $324,000
$2,197/mo
Zestimate® history
Loading...
Owner options
Explore your selling options
What's special
Beautiful 2 bedroom 2 bathroom condominium located in Pendle Point. This 1742 square foot home features two living spaces, a large kitchen including all appliances, soild surface countertops, laundry room with washer/dryer and dining area. The primary ensuite includes double vanity, walk-in shower, and a walk-in closet. Enjoy mornings and evenings on a large open patio with private backyard and beautiful garden. Small town living with popular amenities including, retail shopping, restaurants, fitness facilities, community pool, playgrounds, trails and more!
Zillow last checked: 8 hours ago
Listing updated: October 03, 2023 at 09:43am
Listing Provided by:
Heather Upton 317-572-5589,
Keller Williams Indy Metro NE
Bought with:
Heather Upton
Keller Williams Indy Metro NE
Elisabeth McCarthy
Keller Williams Indy Metro NE
Source: MIBOR as distributed by MLS GRID,MLS#: 21939252
Facts & features
Interior
Bedrooms & bathrooms
- Bedrooms: 2
- Bathrooms: 2
- Full bathrooms: 2
- Main level bathrooms: 2
- Main level bedrooms: 2
Primary bedroom
- Level: Main
- Area: 210 Square Feet
- Dimensions: 15x14
Bedroom 2
- Level: Main
- Area: 144 Square Feet
- Dimensions: 12x12
Other
- Features: Vinyl
- Level: Main
- Area: 70 Square Feet
- Dimensions: 7x10
Family room
- Features: Laminate
- Level: Main
- Dimensions: 15z25
Kitchen
- Features: Laminate
- Level: Main
- Area: 192 Square Feet
- Dimensions: 16x12
Living room
- Features: Laminate
- Level: Main
- Area: 348 Square Feet
- Dimensions: 29x12
Heating
- Forced Air
Cooling
- Has cooling: Yes
Appliances
- Included: Dishwasher, Dryer, MicroHood, Electric Oven, Refrigerator, Washer
Features
- Walk-In Closet(s)
- Windows: Storms Some
- Has basement: No
- Common walls with other units/homes: 1 Common Wall
Interior area
- Total structure area: 1,742
- Total interior livable area: 1,742 sqft
- Finished area below ground: 0
Property
Parking
- Total spaces: 2
- Parking features: Attached
- Attached garage spaces: 2
Features
- Levels: One
- Stories: 1
- Entry location: Ground Level
- Patio & porch: Covered, Patio
Lot
- Size: 7,405 sqft
- Features: Sidewalks, Trees-Small (Under 20 Ft)
Details
- Parcel number: 481410200059000013
Construction
Type & style
- Home type: Condo
- Property subtype: Residential, Condominium
- Attached to another structure: Yes
Materials
- Brick, Vinyl Siding
- Foundation: Slab
Condition
- New construction: No
- Year built: 2014
Utilities & green energy
- Water: Municipal/City
Community & neighborhood
Location
- Region: Pendleton
- Subdivision: Pendle Pointe
HOA & financial
HOA
- Has HOA: Yes
- HOA fee: $2,400 annually
- Services included: Lawncare, Snow Removal
- Association phone: 765-644-8502
Price history
| Date | Event | Price |
|---|---|---|
| 9/29/2023 | Sold | $300,000-6.3%$172/sqft |
Source: | ||
| 9/4/2023 | Pending sale | $320,000$184/sqft |
Source: | ||
| 8/25/2023 | Listed for sale | $320,000$184/sqft |
Source: | ||
Public tax history
| Year | Property taxes | Tax assessment |
|---|---|---|
| 2024 | $2,075 +2.7% | $224,800 +8.3% |
| 2023 | $2,020 +6.5% | $207,500 +2.7% |
| 2022 | $1,897 +4.1% | $202,000 +6.5% |
Find assessor info on the county website
Neighborhood: 46064
Nearby schools
GreatSchools rating
- 8/10Pendleton Elementary SchoolGrades: PK-6Distance: 2.4 mi
- 5/10Pendleton Heights Middle SchoolGrades: 7-8Distance: 2.5 mi
- 9/10Pendleton Heights High SchoolGrades: 9-12Distance: 2.4 mi
Schools provided by the listing agent
- Elementary: Pendleton Elementary School
- Middle: Pendleton Heights Middle School
- High: Pendleton Heights High School
Source: MIBOR as distributed by MLS GRID. This data may not be complete. We recommend contacting the local school district to confirm school assignments for this home.
Get a cash offer in 3 minutes
Find out how much your home could sell for in as little as 3 minutes with a no-obligation cash offer.
Estimated market value$308,100
Get a cash offer in 3 minutes
Find out how much your home could sell for in as little as 3 minutes with a no-obligation cash offer.
Estimated market value
$308,100

