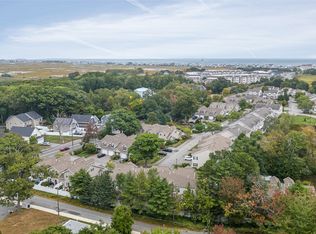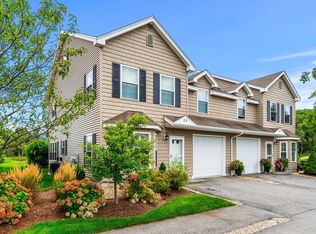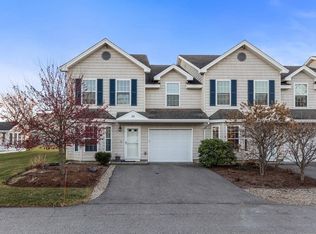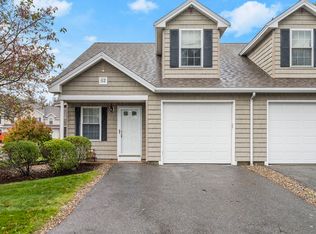Sold for $609,900 on 08/07/25
$609,900
170 Beach Rd UNIT 41, Salisbury, MA 01952
2beds
1,736sqft
Condominium, Townhouse
Built in 2011
-- sqft lot
$610,000 Zestimate®
$351/sqft
$3,032 Estimated rent
Home value
$610,000
$555,000 - $665,000
$3,032/mo
Zestimate® history
Loading...
Owner options
Explore your selling options
What's special
End-Unit Townhouse in highly desired Atlantic Breeze Community. Upstairs are two king-sized bedrooms, including a spacious primary suite with a walk-in closet, and an oversized bathroom with double sinks and in-unit laundry (featuring a new Samsung top-load washer). Beautiful new red oak hardwood floors throughout the second level add warmth and style. This quiet end unit is part of a professionally managed, pet-friendly community with resort-style amenities, including: Large heated outdoor pool, Fitness room with new equipment, updated Clubhouse/common area, Master insurance, landscaping, snow removal, and more — all included in the $430/month HOA fee Enjoy quick access to Route 1 & I-95, downtown Newburyport, rail trail, shops, restaurants, and the Salisbury Beach Reservation just down the road!ly Desirable Complex – $615,000 – 2BR + Den, Designer Upgrades! Welcome to 170 Beach Rd. Unit 41 in Salisbury, MA — a beautifully maintained end-unit townhouse!
Zillow last checked: 8 hours ago
Listing updated: September 11, 2025 at 06:38am
Listed by:
Derek Greene 860-560-1006,
The Greene Realty Group 860-560-1006
Bought with:
Non Member
Non Member Office
Source: MLS PIN,MLS#: 73366762
Facts & features
Interior
Bedrooms & bathrooms
- Bedrooms: 2
- Bathrooms: 2
- Full bathrooms: 2
Primary bedroom
- Features: Flooring - Hardwood
- Level: Second
Bedroom 2
- Features: Flooring - Wood
- Level: Second
Primary bathroom
- Features: Yes
Dining room
- Features: Open Floorplan
- Level: First
Family room
- Level: First
Kitchen
- Features: Flooring - Wood, Recessed Lighting
- Level: First
Living room
- Features: Closet
- Level: First
Heating
- Central, Forced Air, Natural Gas
Cooling
- Central Air
Appliances
- Laundry: In Unit, Gas Dryer Hookup, Washer Hookup
Features
- Flooring: Hardwood
- Windows: Insulated Windows
- Basement: None
- Number of fireplaces: 1
- Common walls with other units/homes: End Unit
Interior area
- Total structure area: 1,736
- Total interior livable area: 1,736 sqft
- Finished area above ground: 1,736
Property
Parking
- Total spaces: 3
- Parking features: Attached, Common, Paved
- Attached garage spaces: 1
- Uncovered spaces: 2
Features
- Entry location: Unit Placement(Street)
- Patio & porch: Patio
- Exterior features: Patio, Garden, Gazebo, Professional Landscaping
- Pool features: Association, In Ground, Heated
- Waterfront features: Ocean, River, Direct Access, Walk to, 3/10 to 1/2 Mile To Beach, Beach Ownership(Public)
Details
- Additional structures: Gazebo
- Parcel number: M:27 P: 18F41,4572049
- Zoning: BC
Construction
Type & style
- Home type: Townhouse
- Property subtype: Condominium, Townhouse
Materials
- Frame
- Roof: Shingle
Condition
- Year built: 2011
Utilities & green energy
- Electric: 110 Volts, Circuit Breakers, 200+ Amp Service
- Sewer: Public Sewer
- Water: Public
- Utilities for property: for Gas Oven, for Gas Dryer, Washer Hookup
Community & neighborhood
Security
- Security features: Security System
Community
- Community features: Public Transportation, Shopping, Walk/Jog Trails
Location
- Region: Salisbury
HOA & financial
HOA
- HOA fee: $430 monthly
- Amenities included: Pool, Fitness Center, Garden Area
- Services included: Insurance, Maintenance Structure, Road Maintenance, Maintenance Grounds, Snow Removal, Trash, Air Conditioning
Price history
| Date | Event | Price |
|---|---|---|
| 8/7/2025 | Sold | $609,900$351/sqft |
Source: MLS PIN #73366762 Report a problem | ||
| 6/17/2025 | Price change | $609,900-0.8%$351/sqft |
Source: MLS PIN #73366762 Report a problem | ||
| 4/30/2025 | Listed for sale | $615,000$354/sqft |
Source: MLS PIN #73366762 Report a problem | ||
| 4/28/2025 | Pending sale | $615,000$354/sqft |
Source: Owner Report a problem | ||
| 4/28/2025 | Listed for sale | $615,000+54.8%$354/sqft |
Source: Owner Report a problem | ||
Public tax history
| Year | Property taxes | Tax assessment |
|---|---|---|
| 2025 | $4,862 +3.2% | $482,300 +7% |
| 2024 | $4,712 +0.9% | $450,900 +4.2% |
| 2023 | $4,672 | $432,600 |
Find assessor info on the county website
Neighborhood: 01952
Nearby schools
GreatSchools rating
- 6/10Salisbury Elementary SchoolGrades: PK-6Distance: 2.1 mi
- 6/10Triton Regional Middle SchoolGrades: 7-8Distance: 8 mi
- 6/10Triton Regional High SchoolGrades: 9-12Distance: 8 mi

Get pre-qualified for a loan
At Zillow Home Loans, we can pre-qualify you in as little as 5 minutes with no impact to your credit score.An equal housing lender. NMLS #10287.
Sell for more on Zillow
Get a free Zillow Showcase℠ listing and you could sell for .
$610,000
2% more+ $12,200
With Zillow Showcase(estimated)
$622,200


