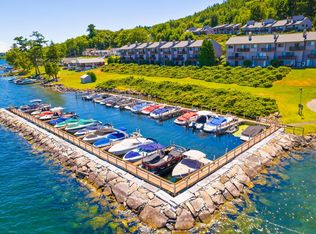Closed
Listed by:
Gwen Lawson,
Leading Edge Real Estate 978-289-5860
Bought with: KW Coastal and Lakes & Mountains Realty/Meredith
$875,000
170 Belknap Point Road #18, Gilford, NH 03249-6215
3beds
1,507sqft
Condominium, Townhouse
Built in 1983
-- sqft lot
$885,800 Zestimate®
$581/sqft
$2,689 Estimated rent
Home value
$885,800
$762,000 - $1.03M
$2,689/mo
Zestimate® history
Loading...
Owner options
Explore your selling options
What's special
Come and explore lakefront living! With it's gorgeous million dollar views of the lake, Broadview has all the things that make living on the lake worth the investment; private beach, docks, water access, water views! Relax and enjoy! Inside you'll find a tiered main living area with sunken living room and sprawling views of Winnipesaukee (the Broads), floor to ceiling wood fireplace, oversized slider leads to deck that overlooks the manicured grounds and lake. The kitchen and dining area sit just above with similar views of the lake. The kitchen is packed with cabinets for storage, stainless appliances and more granite counter space than you'll know what to do with. Dining area sits just off the kitchen with plenty of space for hosting the entire family! Wet bar for mixing up all your favorite cocktails! Upstairs you'll find 3 bedrooms, 2 full baths, laundry area, primary suite with deck that overlooks the lake. Sit and enjoy the stars and views of the lake right from your bedroom. Wake up and have your morning coffee from the deck as you plan your day on the lake. Crawl space/storage area off the utility room. Garage offers storage or keep your car parked inside. Nearby you'll find a vibrant area filled with lots of things to do: Gunstock - skiing, Bank of NH Pavilion - outdoor concert venue, dining @Patrick's or Breezes, shopping, etc. Lots to love, run don't walk to this one! Private showings start today. Public open house on Saturday 8/2 10-12pm.
Zillow last checked: 8 hours ago
Listing updated: September 28, 2025 at 05:41am
Listed by:
Gwen Lawson,
Leading Edge Real Estate 978-289-5860
Bought with:
Meredith Connor
KW Coastal and Lakes & Mountains Realty/Meredith
Source: PrimeMLS,MLS#: 5053672
Facts & features
Interior
Bedrooms & bathrooms
- Bedrooms: 3
- Bathrooms: 3
- Full bathrooms: 2
- 1/2 bathrooms: 1
Heating
- Electric, Mini Split
Cooling
- Mini Split
Appliances
- Included: Dishwasher, Dryer, Electric Range, Refrigerator, Washer, Electric Water Heater
- Laundry: Laundry Hook-ups
Features
- Bar, Cathedral Ceiling(s), Dining Area, Natural Light, Wet Bar
- Flooring: Carpet, Ceramic Tile
- Windows: Blinds, Screens
- Basement: Concrete Floor,Insulated,Storage Space,Interior Access
- Number of fireplaces: 1
- Fireplace features: Wood Burning, 1 Fireplace
Interior area
- Total structure area: 1,507
- Total interior livable area: 1,507 sqft
- Finished area above ground: 1,507
- Finished area below ground: 0
Property
Parking
- Total spaces: 2
- Parking features: Paved, Auto Open, Direct Entry, Driveway, Garage, Off Street, Parking Spaces 2, Visitor, Attached
- Garage spaces: 1
- Has uncovered spaces: Yes
Features
- Levels: 2.5
- Stories: 2
- Patio & porch: Patio
- Exterior features: Boat Mooring, Dock, Trash, Deck, Tennis Court(s)
- Has view: Yes
- View description: Water, Lake, Mountain(s)
- Has water view: Yes
- Water view: Water,Lake
- Waterfront features: Beach Access, Deep Water Access, Lake Access, Lakes
- Body of water: Lake Winnipesaukee
Lot
- Features: Condo Development, Country Setting, Landscaped, Views, Near Shopping, Near Skiing, Neighborhood
Details
- Parcel number: GIFLM242B280L018
- Zoning description: SFR
Construction
Type & style
- Home type: Townhouse
- Property subtype: Condominium, Townhouse
Materials
- Wood Frame, Shake Siding, Vinyl Siding
- Foundation: Poured Concrete
- Roof: Metal,Asphalt Shingle
Condition
- New construction: No
- Year built: 1983
Utilities & green energy
- Electric: Circuit Breakers
- Sewer: Public Sewer
- Utilities for property: Phone, Cable
Community & neighborhood
Location
- Region: Gilford
- Subdivision: Broadview condominium complex
HOA & financial
Other financial information
- Additional fee information: Fee: $460
Other
Other facts
- Road surface type: Paved
Price history
| Date | Event | Price |
|---|---|---|
| 9/26/2025 | Sold | $875,000-2.8%$581/sqft |
Source: | ||
| 8/7/2025 | Contingent | $899,900$597/sqft |
Source: | ||
| 7/28/2025 | Listed for sale | $899,900+96.9%$597/sqft |
Source: | ||
| 9/5/2019 | Sold | $457,000-2.6%$303/sqft |
Source: | ||
| 8/25/2019 | Pending sale | $469,000$311/sqft |
Source: Coldwell Banker Residential Brokerage - Laconia #4716789 Report a problem | ||
Public tax history
| Year | Property taxes | Tax assessment |
|---|---|---|
| 2024 | $6,905 +9.2% | $613,800 |
| 2023 | $6,322 -1.4% | $613,800 +17.3% |
| 2022 | $6,409 -0.2% | $523,160 |
Find assessor info on the county website
Neighborhood: 03249
Nearby schools
GreatSchools rating
- 8/10Gilford Elementary SchoolGrades: K-4Distance: 3 mi
- 6/10Gilford Middle SchoolGrades: 5-8Distance: 3.1 mi
- 6/10Gilford High SchoolGrades: 9-12Distance: 3.1 mi
Schools provided by the listing agent
- Elementary: Gilford Elementary
- Middle: Gilford Middle
- High: Gilford High School
- District: Gilford Sch District SAU #73
Source: PrimeMLS. This data may not be complete. We recommend contacting the local school district to confirm school assignments for this home.

Get pre-qualified for a loan
At Zillow Home Loans, we can pre-qualify you in as little as 5 minutes with no impact to your credit score.An equal housing lender. NMLS #10287.
