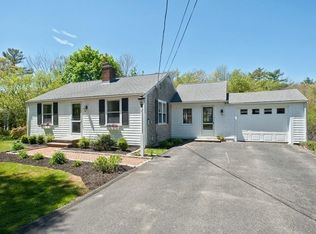Look no further! You will feel right at home when you step inside this charming 3 bedroom cape that is perfectly situated in the desirable West End of Scituate! Immediately greeted with gleaming wide pine floors,a cathedral ceiling and tons of natural light. You will love the freshly painted interior and enjoy the updated kitchen with stainless steel appliances and a custom back splash. Living room, family room and first floor bedroom which also makes for a great office or playroom for the kids! New hardwood floors on the second level, which also features 2 bedrooms and a large full bathroom with loft open to below. The irrigation system will keep your lush lawn looking green front to back. Like to entertain? There is plenty of room in the private back yard that boasts a beautiful garden, new stone patio and deck. All conveniently located to Route 3A, shopping and public transportation. Finally an affordable home in Scituate that is move in ready...just waiting for you!
This property is off market, which means it's not currently listed for sale or rent on Zillow. This may be different from what's available on other websites or public sources.
