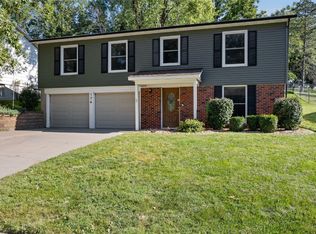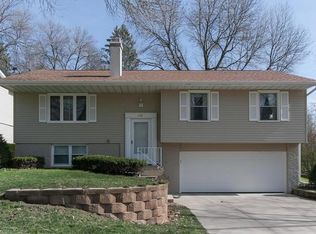Welcome home to this updated Bowman Woods beauty! The open floor plan features a spacious great room that opens up to the remodeled kitchen with granite countertops, stainless steel appliances, new flooring, oak cabinets, & island/breakfast bar. Enjoy the large 4 seasons room just off the kitchen. 3 bedrooms & a completely remodeled bath with tile floors & tile shower completes the upper level.
This property is off market, which means it's not currently listed for sale or rent on Zillow. This may be different from what's available on other websites or public sources.


