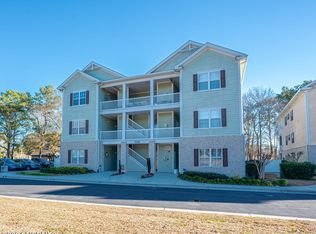Live like you're on vacation. Beautiful view of the Jones #4 Green from your large 3rd floor screened porch. This 3rd floor unit has an elevator as well as stairs front and back of the unit. Spacious unit offers 3 bedrooms and 2 1/2 baths. The front 2 bedrooms share a Jack & Jill bathroom. Gas log fireplace in the living room. Open floor plan with solid surface lunch bar seating and a dining area. Master suite has glass door to screen porch, his & her closets and Master bath has a walk-in solid surface shower with all glass shower door on roller bar above. From front door through the kitchen is ceramic tile floor. Carpet in Living room and bedrooms. Walk across the road to the amenity center with pool, hot tub, sauna, fitness center and more. There's a 2nd amenity
This property is off market, which means it's not currently listed for sale or rent on Zillow. This may be different from what's available on other websites or public sources.

