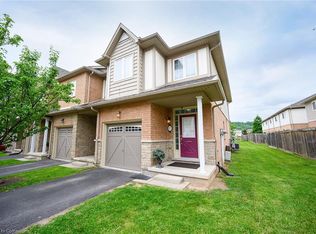Welcome Home to this Beautiful 2 Storey Townhome! Main Flr Features a Lrg L-Shaped Eat-In Kitchn W/Brkfst Bar. Great Counter & Cabinetry Space! O/C Liv & Din Rm W/Trendy Wood Panel Accent Wall & W/O To Private Balcony O/L B/Y! 2 Pc Powder Rm. Upstairs You Will Find 2 Lrg Bdrms. Mstr Bdrm W/W/I Closet & 2nd Bdrm W/Lrg Dbl Dr Closet! 4 Pc Bthrm & Laundry Area! Tranquil Basement Liv Area W/ Artistic Accent Wall, Storage Space & W/O To Lrg B/Y!
This property is off market, which means it's not currently listed for sale or rent on Zillow. This may be different from what's available on other websites or public sources.
