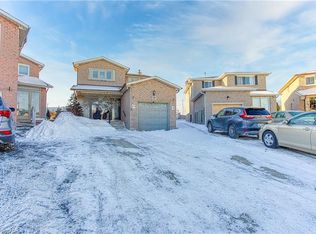Sold for $607,000
C$607,000
170 Dewitt Rd #17, Hamilton, ON L8E 0B4
3beds
1,364sqft
Row/Townhouse, Residential, Condominium
Built in ----
-- sqft lot
$-- Zestimate®
C$445/sqft
C$2,578 Estimated rent
Home value
Not available
Estimated sales range
Not available
$2,578/mo
Loading...
Owner options
Explore your selling options
What's special
Three bedroom end unit townhouse in a desirable Stoney Creek location close to all conveniences offers two and half bathroom stainless appliances new central air conditioning and high efficiency furnace condo fee covers roof exterior maintenance, grass cutting fully fenced private yard carpet free well maintained unit
Zillow last checked: 8 hours ago
Listing updated: August 20, 2025 at 12:16pm
Listed by:
Nick Kapoor, Salesperson,
HOMELIFE MIRACLE REALTY MISSISSAUGA,
Ajay Mahajan, Salesperson,
HOMELIFE MIRACLE REALTY LTD
Source: ITSO,MLS®#: 40686050Originating MLS®#: Cornerstone Association of REALTORS®
Facts & features
Interior
Bedrooms & bathrooms
- Bedrooms: 3
- Bathrooms: 2
- Full bathrooms: 1
- 1/2 bathrooms: 1
- Main level bathrooms: 1
Bedroom
- Features: Carpet Free
- Level: Second
Bedroom
- Features: Carpet Free
- Level: Second
Other
- Features: Carpet Free, Tile Floors
- Level: Second
Bathroom
- Features: 2-Piece, Tile Floors
- Level: Main
Bathroom
- Features: 4-Piece, Carpet, Carpet Free, Tile Floors
- Level: Second
Eat in kitchen
- Features: Tile Floors
- Level: Main
Living room
- Features: Carpet Free
- Level: Main
Heating
- Forced Air, Natural Gas
Cooling
- Central Air
Appliances
- Included: Water Heater, Dishwasher, Dryer, Stove
- Laundry: In Basement
Features
- High Speed Internet, Floor Drains, Water Meter
- Basement: Walk-Up Access,Full,Unfinished,Sump Pump
- Has fireplace: No
Interior area
- Total structure area: 1,364
- Total interior livable area: 1,364 sqft
- Finished area above ground: 1,364
Property
Parking
- Total spaces: 2
- Parking features: Attached Garage, Front Yard Parking
- Attached garage spaces: 1
- Uncovered spaces: 1
Accessibility
- Accessibility features: Accessible Hallway(s), Hard/Low Nap Floors, Accessible Kitchen
Features
- Has view: Yes
- Frontage type: South
Lot
- Features: Urban, Hospital, Library, Major Highway, Park, Place of Worship, Public Transit, Rec./Community Centre, Schools, Trails, View from Escarpment
Details
- Parcel number: 184210017
- Zoning: C
Construction
Type & style
- Home type: Townhouse
- Architectural style: Two Story
- Property subtype: Row/Townhouse, Residential, Condominium
- Attached to another structure: Yes
Materials
- Aluminum Siding, Brick
- Foundation: Poured Concrete
- Roof: Asphalt Shing
Condition
- 16-30 Years
- New construction: No
Utilities & green energy
- Sewer: Sewer (Municipal)
- Water: Municipal
- Utilities for property: Electricity Available, Natural Gas Connected, Phone Connected, Other
Community & neighborhood
Security
- Security features: Smoke Detector(s)
Location
- Region: Hamilton
HOA & financial
HOA
- Has HOA: Yes
- HOA fee: C$293 monthly
- Amenities included: BBQs Permitted, Car Wash Area, Parking, Other
- Services included: Building Insurance exterior Maintenance
- Second HOA fee: C$293 monthly
Price history
| Date | Event | Price |
|---|---|---|
| 4/29/2025 | Sold | C$607,000-2.1%C$445/sqft |
Source: ITSO #40686050 Report a problem | ||
| 10/30/2024 | Price change | C$619,900-4.6%C$454/sqft |
Source: | ||
| 6/12/2024 | Listed for sale | C$649,900C$476/sqft |
Source: | ||
Public tax history
Tax history is unavailable.
Neighborhood: Guernsey
Nearby schools
GreatSchools rating
No schools nearby
We couldn't find any schools near this home.
