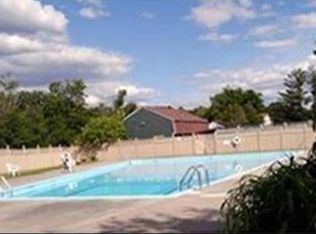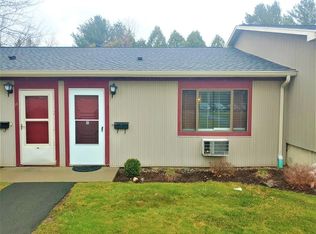Lavished with TLC, this 2 bedroom, 1.5 bath townhouse at The Brook reflects pride in long ownership. Amenities include gleaming, oak flooring on both levels, remodeled baths and kitchen, replacement windows, built-in shelving, ceiling fans, 2 wall A/C units, and 5 year old roof on building. Nestled in the back of the complex bordered by woods and the Brook, this building, sited east/west, enjoys a very private setting. The Complex has the advantage of close access to the free PVTA bus service that brings students to the Colleges and UMASS. Families relish the proximity of the Crocker Farm Elementary School and close by Mill Lane Park. Perk: The Brook is a cul-de-sac which enables school buses to drive into complex to pick up and drop off children. East Hadley Rd also brings you to convenient shopping in Hadley and connects to the secondary route to Northampton that parallels the busy Rt. 9.
This property is off market, which means it's not currently listed for sale or rent on Zillow. This may be different from what's available on other websites or public sources.


