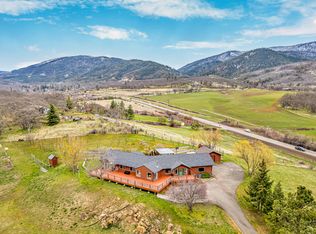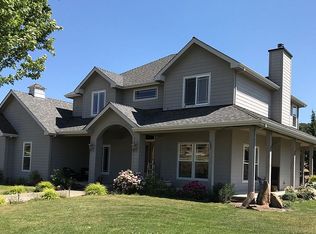Closed
$1,250,000
170 Emigrant Lake Rd, Ashland, OR 97520
5beds
5baths
4,526sqft
Single Family Residence
Built in 1981
5.08 Acres Lot
$1,256,800 Zestimate®
$276/sqft
$4,842 Estimated rent
Home value
$1,256,800
$1.13M - $1.41M
$4,842/mo
Zestimate® history
Loading...
Owner options
Explore your selling options
What's special
Welcome home to your tranquil Emigrant Lake retreat in beautiful Ashland, Oregon. Situated on 5 fertile & gently sloping acres, this unique property backs up to public lands bordering the lake, offering private access to the wide open space & cool water below. Built in 1981 and lovingly maintained & updated by the original owner, this 3726SF home is spacious without being ostentatious, and could easily accommodate a two-family setup. The main level offers 2 large owner suites, a living room w/ vaulted ceilings & fireplace, 2 laundry rooms, 1.5 bathrooms, and a graciously remodeled kitchen with breakfast bar & addt'l eating area. The opposite wing of the house has a separate sunken living room with cozy wood stove, 2 bedrooms, office & sunroom. Upstairs is one last en suite w/ private balcony, fireplace, and sauna. An 800SF 'barndominium' renovated in 2015 functions as a guest apartment. From green pastures to peaceful sunsets, this property must be seen to be appreciated.
Zillow last checked: 8 hours ago
Listing updated: September 05, 2024 at 03:51pm
Listed by:
Gateway Real Estate 541-482-1040
Bought with:
Gateway Real Estate
Source: Oregon Datashare,MLS#: 220189402
Facts & features
Interior
Bedrooms & bathrooms
- Bedrooms: 5
- Bathrooms: 5
Heating
- Electric, Heat Pump
Cooling
- Heat Pump
Appliances
- Included: Cooktop, Dishwasher, Disposal, Double Oven, Dryer, Range Hood, Refrigerator, Washer, Water Heater, Water Softener
Features
- Breakfast Bar, Ceiling Fan(s), Double Vanity, Granite Counters, Kitchen Island, Linen Closet, Primary Downstairs, Shower/Tub Combo, Soaking Tub, Tile Shower, Vaulted Ceiling(s), Walk-In Closet(s)
- Flooring: Carpet, Hardwood, Stone, Tile
- Windows: Double Pane Windows, Skylight(s), Wood Frames
- Has fireplace: Yes
- Fireplace features: Family Room, Living Room, Wood Burning
- Common walls with other units/homes: No Common Walls
Interior area
- Total structure area: 3,726
- Total interior livable area: 4,526 sqft
Property
Parking
- Total spaces: 3
- Parking features: Attached, Driveway, Gated, RV Access/Parking
- Attached garage spaces: 3
- Has uncovered spaces: Yes
Features
- Levels: Two
- Stories: 2
- Patio & porch: Deck
- Spa features: Indoor Spa/Hot Tub
- Fencing: Fenced
- Has view: Yes
- View description: Mountain(s), Lake, Panoramic, Territorial
- Has water view: Yes
- Water view: Lake
- Waterfront features: Lake Front
Lot
- Size: 5.08 Acres
- Features: Adjoins Public Lands, Level, Sprinkler Timer(s)
Details
- Additional structures: Workshop
- Parcel number: 10120952
- Zoning description: EFU
- Special conditions: Standard
- Horses can be raised: Yes
Construction
Type & style
- Home type: SingleFamily
- Architectural style: Northwest,Other
- Property subtype: Single Family Residence
Materials
- Frame
- Foundation: Concrete Perimeter
- Roof: Composition
Condition
- New construction: No
- Year built: 1981
Utilities & green energy
- Sewer: Septic Tank
- Water: Well
Community & neighborhood
Security
- Security features: Carbon Monoxide Detector(s), Smoke Detector(s)
Community
- Community features: Access to Public Lands
Location
- Region: Ashland
Other
Other facts
- Has irrigation water rights: Yes
- Listing terms: Cash,Conventional
Price history
| Date | Event | Price |
|---|---|---|
| 8/12/2024 | Sold | $1,250,000-3.5%$276/sqft |
Source: | ||
| 1/1/2024 | Listing removed | $1,295,000$286/sqft |
Source: | ||
| 12/14/2023 | Listed for sale | $1,295,000$286/sqft |
Source: | ||
| 12/7/2023 | Pending sale | $1,295,000$286/sqft |
Source: | ||
| 6/30/2023 | Price change | $1,295,000-1.5%$286/sqft |
Source: | ||
Public tax history
| Year | Property taxes | Tax assessment |
|---|---|---|
| 2024 | $5,808 +3.4% | $395,740 +3% |
| 2023 | $5,617 +5.2% | $384,339 0% |
| 2022 | $5,339 +7.6% | $384,340 +3% |
Find assessor info on the county website
Neighborhood: 97520
Nearby schools
GreatSchools rating
- 8/10Bellview Elementary SchoolGrades: K-5Distance: 3.1 mi
- 7/10Ashland Middle SchoolGrades: 6-8Distance: 4.6 mi
- 9/10Ashland High SchoolGrades: 9-12Distance: 4.9 mi
Schools provided by the listing agent
- Elementary: Bellview Elem
- Middle: Ashland Middle
- High: Ashland High
Source: Oregon Datashare. This data may not be complete. We recommend contacting the local school district to confirm school assignments for this home.

Get pre-qualified for a loan
At Zillow Home Loans, we can pre-qualify you in as little as 5 minutes with no impact to your credit score.An equal housing lender. NMLS #10287.

