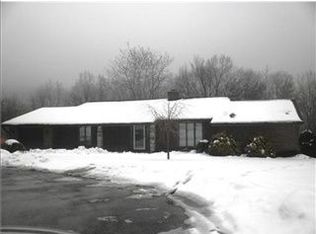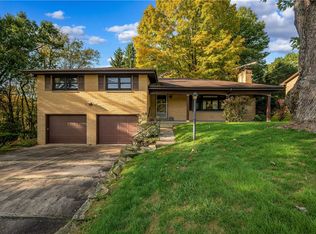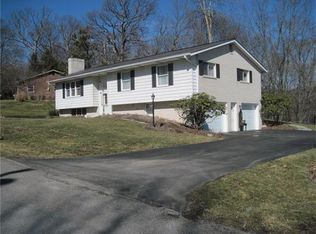Sold for $460,000
$460,000
170 Evans Rd, Butler, PA 16001
3beds
2,509sqft
Single Family Residence
Built in 1993
1.62 Acres Lot
$475,700 Zestimate®
$183/sqft
$2,360 Estimated rent
Home value
$475,700
$447,000 - $504,000
$2,360/mo
Zestimate® history
Loading...
Owner options
Explore your selling options
What's special
Truly exquisite one of a kind custom built 3 bedroom 3 ½ bath brick home on a beautifully wooded 1.5 acre lot. Relaxing sunken living room boasts a vaulted ceiling,expansive windows,and brick fireplace. Dining room with a vaulted ceiling and view of the tranquil lot make it perfect for formal dinners. Equipped Eat-in-kitchen with granite countertops,abundant oak cabinetry,kitchen island,and hardwood flooring. Spacious first-floor family room leads to a covered patio overlooking the quiet surroundings. Retreat to the large master bedroom with remodeled en-suite bathroom and spacious master closet. 6-panel solid oak doors, and oak trim throughout. Expansive finished basement offers a game room with brick fireplace,a den/bedroom,and full bathroom with a heated floor. Energy efficient Geothermal HVAC. Oversized garage with 8-foot doors and abundant storage. Located in the Center Township Elementary School district, this home offers the perfect blend of luxury, comfort, and convenience
Zillow last checked: 8 hours ago
Listing updated: March 19, 2025 at 10:56am
Listed by:
Elaine Carson 724-282-1313,
BERKSHIRE HATHAWAY THE PREFERRED REALTY
Bought with:
Kala Siefker, RS353636
RE/MAX INFINITY
Source: WPMLS,MLS#: 1666727 Originating MLS: West Penn Multi-List
Originating MLS: West Penn Multi-List
Facts & features
Interior
Bedrooms & bathrooms
- Bedrooms: 3
- Bathrooms: 4
- Full bathrooms: 3
- 1/2 bathrooms: 1
Primary bedroom
- Level: Upper
- Dimensions: 15x18
Bedroom 2
- Level: Upper
- Dimensions: 11x19
Bedroom 3
- Level: Upper
- Dimensions: 11x14
Den
- Level: Lower
- Dimensions: 14x22
Dining room
- Level: Main
- Dimensions: 11x13
Family room
- Level: Main
- Dimensions: 14x15
Game room
- Level: Lower
- Dimensions: 15x30
Kitchen
- Level: Main
- Dimensions: 15x18
Laundry
- Level: Main
- Dimensions: 10x11
Living room
- Level: Main
- Dimensions: 14x18
Heating
- Forced Air, Geothermal
Cooling
- Central Air
Features
- Flooring: Carpet, Ceramic Tile, Hardwood
- Basement: Finished,Walk-Out Access
- Number of fireplaces: 2
- Fireplace features: Family/Living/Great Room
Interior area
- Total structure area: 2,509
- Total interior livable area: 2,509 sqft
Property
Parking
- Total spaces: 2
- Parking features: Attached, Garage, Garage Door Opener
- Has attached garage: Yes
Features
- Levels: Two
- Stories: 2
Lot
- Size: 1.62 Acres
- Dimensions: 171 x 98 x 234 x 252 x 345
Details
- Parcel number: 0537BD0000
Construction
Type & style
- Home type: SingleFamily
- Architectural style: Two Story
- Property subtype: Single Family Residence
Materials
- Brick, Vinyl Siding
- Roof: Asphalt
Condition
- Resale
- Year built: 1993
Utilities & green energy
- Sewer: Public Sewer
- Water: Well
Community & neighborhood
Community
- Community features: Public Transportation
Location
- Region: Butler
Price history
| Date | Event | Price |
|---|---|---|
| 3/19/2025 | Sold | $460,000-4.1%$183/sqft |
Source: | ||
| 2/11/2025 | Contingent | $479,900$191/sqft |
Source: | ||
| 10/7/2024 | Price change | $479,900-3.8%$191/sqft |
Source: | ||
| 8/10/2024 | Price change | $499,000-4%$199/sqft |
Source: | ||
| 7/22/2024 | Price change | $520,000-5.4%$207/sqft |
Source: | ||
Public tax history
| Year | Property taxes | Tax assessment |
|---|---|---|
| 2024 | $5,607 +1.6% | $37,620 |
| 2023 | $5,517 +2.6% | $37,620 |
| 2022 | $5,376 | $37,620 |
Find assessor info on the county website
Neighborhood: Homeacre-Lyndora
Nearby schools
GreatSchools rating
- 5/10Center Twp SchoolGrades: K-5Distance: 2.4 mi
- 6/10Butler Area IhsGrades: 6-8Distance: 2.1 mi
- 4/10Butler Area Senior High SchoolGrades: 9-12Distance: 1.8 mi
Schools provided by the listing agent
- District: Butler
Source: WPMLS. This data may not be complete. We recommend contacting the local school district to confirm school assignments for this home.
Get pre-qualified for a loan
At Zillow Home Loans, we can pre-qualify you in as little as 5 minutes with no impact to your credit score.An equal housing lender. NMLS #10287.


