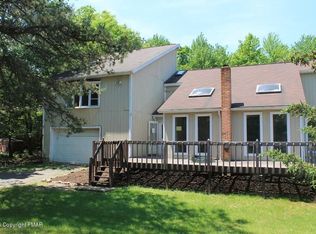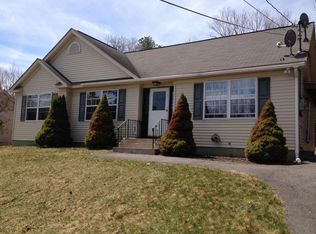Sold for $433,000 on 06/05/25
$433,000
170 Granite Rd, Long Pond, PA 18334
4beds
2,720sqft
Single Family Residence
Built in 2009
0.45 Acres Lot
$454,900 Zestimate®
$159/sqft
$2,952 Estimated rent
Home value
$454,900
$423,000 - $487,000
$2,952/mo
Zestimate® history
Loading...
Owner options
Explore your selling options
What's special
FULLY FURNISHED 4/5 bedroom, 2 1/2 bathroom contemporary home in the amenity-filled Emerald Lakes community. Everything you see is included .This TURNKEY property is perfect for a vacation home, STR or primary residence, and is located near ski mountains, waterparks, a casino, and shopping. THE SPACIUOS GAME ROOM with pool table, games can also be used as a 5th bedroom. Enjoy the central air, fireplace, deck with grill, 3 TVs . The modern fully equipped kitchen features stainless steel appliances and a large island. The private yard, paved driveway, and two-car garage are added bonuses. Don't miss out on this fabulous investment opportunity in a prime location! Contact us today for a showing.
Zillow last checked: 8 hours ago
Listing updated: June 05, 2025 at 06:05pm
Listed by:
Svetlana Izrailova 347-656-5274,
CENTURY 21 Select Group - Tannersville
Bought with:
Doreen Jean Emory, RS352691
Weichert Realtors - Easton
Source: PMAR,MLS#: PM-115041
Facts & features
Interior
Bedrooms & bathrooms
- Bedrooms: 4
- Bathrooms: 3
- Full bathrooms: 2
- 1/2 bathrooms: 1
Primary bedroom
- Description: walk in closet, master bath with jacuzzi
- Level: Second
- Area: 277.5
- Dimensions: 15 x 18.5
Bedroom 2
- Description: left side of hallway
- Level: Second
- Area: 168.75
- Dimensions: 15 x 11.25
Bedroom 3
- Description: right side of hallway
- Level: Second
- Area: 176.29
- Dimensions: 11.25 x 15.67
Bedroom 4
- Description: left side of hallway
- Level: Second
- Area: 144
- Dimensions: 12 x 12
Primary bathroom
- Description: jacuzzi
- Level: Second
- Area: 91.68
- Dimensions: 11.46 x 8
Bathroom 2
- Description: half bath off kitchen
- Level: First
- Area: 28
- Dimensions: 8 x 3.5
Bathroom 3
- Level: Second
- Area: 68
- Dimensions: 8.5 x 8
Dining room
- Description: wood fireplace
- Level: First
- Area: 272.27
- Dimensions: 19 x 14.33
Family room
- Description: to the left of entrance
- Level: First
- Area: 149.04
- Dimensions: 12 x 12.42
Other
- Description: main entrance
- Level: First
- Area: 134.04
- Dimensions: 11.17 x 12
Other
- Description: upstairs hall
- Level: Second
- Area: 84
- Dimensions: 24 x 3.5
Game room
- Description: can be used as a 5th bedroom , huge
- Level: Second
- Area: 408.4
- Dimensions: 20 x 20.42
Kitchen
- Description: island, wood cabinets,eat in
- Level: First
- Area: 207.78
- Dimensions: 14.5 x 14.33
Laundry
- Description: next to kitchen
- Level: First
- Area: 48.09
- Dimensions: 6.87 x 7
Living room
- Description: to the right of entrance
- Level: First
- Area: 180
- Dimensions: 12 x 15
Other
- Description: 2 car garage with inside entrance
- Level: First
- Area: 488.4
- Dimensions: 20 x 24.42
Other
- Description: walk in closet
- Level: Second
- Area: 40
- Dimensions: 8 x 5
Other
- Description: hallway closet
- Level: Second
- Area: 4
- Dimensions: 2 x 2
Heating
- Forced Air, Heat Pump, Electric, Propane
Cooling
- Central Air
Appliances
- Included: Self Cleaning Oven, Electric Range, Refrigerator, Water Heater, Dishwasher, Microwave, Stainless Steel Appliance(s), Washer, Dryer
- Laundry: Electric Dryer Hookup, Washer Hookup
Features
- Pantry, Eat-in Kitchen, Kitchen Island, Walk-In Closet(s), Other
- Flooring: Laminate
- Windows: Insulated Windows, Drapes
- Basement: Unfinished,Stone Floor,Crawl Space,Sump Hole,Sump Pump,Vapor Barrier,Other
- Has fireplace: Yes
- Fireplace features: Basement
- Common walls with other units/homes: No Common Walls
Interior area
- Total structure area: 3,180
- Total interior livable area: 2,720 sqft
- Finished area above ground: 2,720
- Finished area below ground: 0
Property
Parking
- Total spaces: 2
- Parking features: Garage - Attached
- Attached garage spaces: 2
Features
- Stories: 2
- Patio & porch: Porch, Deck
- Exterior features: Outdoor Grill
- Has spa: Yes
Lot
- Size: 0.45 Acres
- Dimensions: 97 x 195 x 97 x 196
- Features: Level, Cleared
Details
- Parcel number: 19.3I.2.137
- Zoning description: Residential
Construction
Type & style
- Home type: SingleFamily
- Architectural style: Colonial
- Property subtype: Single Family Residence
Materials
- Vinyl Siding, Attic/Crawl Hatchway(s) Insulated
- Roof: Asphalt
Condition
- Year built: 2009
Utilities & green energy
- Electric: 200+ Amp Service
- Sewer: Mound Septic, Septic Tank
- Water: Well
- Utilities for property: Cable Available
Community & neighborhood
Security
- Security features: Smoke Detector(s)
Location
- Region: Long Pond
- Subdivision: Emerald Lakes
HOA & financial
HOA
- Has HOA: Yes
- HOA fee: $1,200 annually
- Amenities included: Security, Clubhouse, Playground, Outdoor Pool, Indoor Pool, Tennis Court(s), Trash
Other
Other facts
- Listing terms: Cash,Conventional,FHA,VA Loan
- Road surface type: Paved
Price history
| Date | Event | Price |
|---|---|---|
| 6/5/2025 | Sold | $433,000+4.3%$159/sqft |
Source: PMAR #PM-115041 Report a problem | ||
| 1/31/2023 | Sold | $415,000+53.6%$153/sqft |
Source: PMAR #PM-100241 Report a problem | ||
| 7/26/2022 | Sold | $270,173-1.5%$99/sqft |
Source: Public Record Report a problem | ||
| 10/9/2009 | Sold | $274,280+1859.1%$101/sqft |
Source: Public Record Report a problem | ||
| 1/26/2009 | Sold | $14,000+400.9%$5/sqft |
Source: Public Record Report a problem | ||
Public tax history
| Year | Property taxes | Tax assessment |
|---|---|---|
| 2025 | $6,046 +8.3% | $200,020 |
| 2024 | $5,584 +9.4% | $200,020 |
| 2023 | $5,104 +1.8% | $200,020 |
Find assessor info on the county website
Neighborhood: 18334
Nearby schools
GreatSchools rating
- 7/10Swiftwater Interm SchoolGrades: 4-6Distance: 3.8 mi
- 4/10Pocono Mountain West Junior High SchoolGrades: 7-8Distance: 2.3 mi
- 7/10Pocono Mountain West High SchoolGrades: 9-12Distance: 2.2 mi

Get pre-qualified for a loan
At Zillow Home Loans, we can pre-qualify you in as little as 5 minutes with no impact to your credit score.An equal housing lender. NMLS #10287.
Sell for more on Zillow
Get a free Zillow Showcase℠ listing and you could sell for .
$454,900
2% more+ $9,098
With Zillow Showcase(estimated)
$463,998
