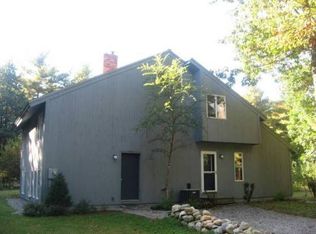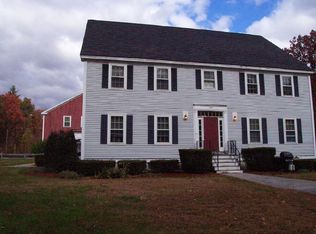Better than new and "Coming Soon!" Turnkey 3+ bedroom custom colonial with all the amenities for your comfort and enjoyment. No cookie-cutter here and the detail is exquisite throughout the home right down to the wainscoting, chair railing, molding and trim. A/C and 5 zones of heat. The spacious eat-in kitchen has tile flooring, cherry custom cabinets to the ceiling, granite counters, tiled backsplash, a sit-down peninsula, recessed lights and all stainless-steel appliances stay. Serve your guests in the elegant dining room that boasts hardwood floors, and shadowbox wainscoting. After dinner, relax in your cozy den that's warmed with a gas fireplace and beautiful travertine hearth. If you like music, the house comes with a 4 zone Rusound sound system and Ipod dock. To round out the 1st floor there's a laundry room ½ bath, additional laundry sink and cabinets. Want to have some fun? Head on up to the huge Rec Room with wet bar kitchen and ½ bath. This is sure to be a hit for parties. The Master will make you feel like royalty. A large walk-in closet, complete with shelves and drawer organizer. The bath has granite counter, shorty claw tub, walk in tiled shower and gleaming tile floor. There's a potential 4th bedroom, since the septic design is for 4. It's an office now! Need dry storage or finished area, there's a walk-up attic. The home is tucked off the road with sheltered privacy, mature landscape, oversized deck, patio, hot tub fire pit and deeded Phillips Pond access.
This property is off market, which means it's not currently listed for sale or rent on Zillow. This may be different from what's available on other websites or public sources.

