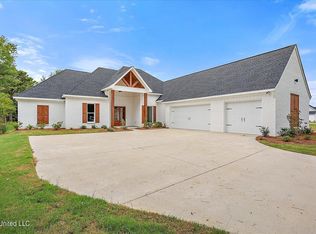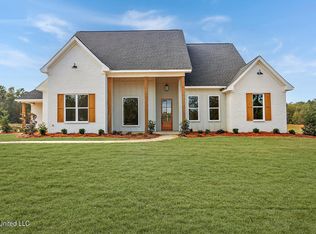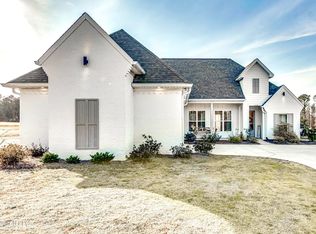Closed
Price Unknown
170 Harrell Rd, Pelahatchie, MS 39145
4beds
2,560sqft
Residential, Single Family Residence
Built in 2023
3.01 Acres Lot
$522,300 Zestimate®
$--/sqft
$2,687 Estimated rent
Home value
$522,300
$475,000 - $575,000
$2,687/mo
Zestimate® history
Loading...
Owner options
Explore your selling options
What's special
Outstanding 4-Bedroom, 3-Bath Home on 3 Acres in Pisgah Schools. This like-new home offers a peaceful country setting just minutes from Pisgah Schools. Inside, the open floor plan is bright and welcoming with tall ceilings, large windows that let in abundant natural light, and beautiful real pine flooring throughout. The spacious living room features elegant built-ins and a gas fireplace, while the kitchen is a true showstopper with quartz countertops, a stunning penny tile backsplash, modern matte black fixtures, and stainless steel appliances, including a built-in oven, microwave, gas cooktop, and dishwasher. Thoughtful design elements include matching herringbone shiplap accents on the kitchen vent hood and above the living room fireplace. Just off the kitchen, the owner's suite features large windows overlooking the backyard, tall vaulted ceilings, and a modern en-suite bathroom with black granite, a standalone tub, a walk-in shower, and a massive walk-in closet with built-in storage. Also off the kitchen is a private office, a large laundry room, and stairs leading to the fourth bedroom and third bathroom, which includes its own walk-in closet. On the opposite side of the home are two additional guest bedrooms and a guest bathroom. Outside, the covered patio overlooks the large backyard, and the property extends well beyond the back fence, offering endless possibilities on the full 3 acres. Located in the sought after Pisgah School District, this home is ready for its new owners. Schedule a showing today!
Zillow last checked: 8 hours ago
Listing updated: October 31, 2025 at 11:11am
Listed by:
Mary Ann Roper 601-720-2002,
Hopper Properties
Bought with:
Kameron W Hales, S59977
Hopper Properties
Source: MLS United,MLS#: 4122261
Facts & features
Interior
Bedrooms & bathrooms
- Bedrooms: 4
- Bathrooms: 3
- Full bathrooms: 3
Heating
- Central, Propane
Cooling
- Ceiling Fan(s), Central Air, Electric
Appliances
- Included: Built-In Gas Oven, Dishwasher, Exhaust Fan, Gas Cooktop, Microwave, Tankless Water Heater
- Laundry: Laundry Room, Sink
Features
- Built-in Features, Ceiling Fan(s), Crown Molding, Double Vanity, High Ceilings, Kitchen Island, Open Floorplan, Pantry, Primary Downstairs, Recessed Lighting, Soaking Tub, Storage, Walk-In Closet(s)
- Flooring: Ceramic Tile, Wood
- Doors: Dead Bolt Lock(s)
- Windows: Insulated Windows
- Has fireplace: Yes
- Fireplace features: Gas Log, Propane
Interior area
- Total structure area: 2,560
- Total interior livable area: 2,560 sqft
Property
Parking
- Total spaces: 2
- Parking features: Garage Faces Side, Storage, Concrete
- Garage spaces: 2
Features
- Levels: One and One Half
- Stories: 1
- Patio & porch: Patio
- Exterior features: Private Yard
- Fencing: Back Yard,Privacy,Fenced
Lot
- Size: 3.01 Acres
- Features: Level
Details
- Parcel number: P1400004700050
Construction
Type & style
- Home type: SingleFamily
- Architectural style: Traditional
- Property subtype: Residential, Single Family Residence
Materials
- Brick
- Foundation: Slab
- Roof: Architectural Shingles
Condition
- New construction: No
- Year built: 2023
Utilities & green energy
- Sewer: Waste Treatment Plant
- Water: Public
- Utilities for property: Electricity Connected, Water Connected, Propane
Community & neighborhood
Security
- Security features: Smoke Detector(s)
Community
- Community features: None
Location
- Region: Pelahatchie
- Subdivision: Harrell Acres
Price history
| Date | Event | Price |
|---|---|---|
| 10/31/2025 | Sold | -- |
Source: MLS United #4122261 Report a problem | ||
| 9/6/2025 | Pending sale | $529,900$207/sqft |
Source: MLS United #4122261 Report a problem | ||
| 8/12/2025 | Listed for sale | $529,900+10.6%$207/sqft |
Source: MLS United #4122261 Report a problem | ||
| 1/18/2024 | Sold | -- |
Source: MLS United #4021634 Report a problem | ||
| 12/23/2023 | Pending sale | $479,000$187/sqft |
Source: MLS United #4021634 Report a problem | ||
Public tax history
Tax history is unavailable.
Neighborhood: 39145
Nearby schools
GreatSchools rating
- 6/10Pisgah Elementary SchoolGrades: PK-6Distance: 5.8 mi
- 9/10Pisgah High SchoolGrades: 7-12Distance: 5.8 mi
Schools provided by the listing agent
- Elementary: Pisgah
- Middle: Pisgah
- High: Pisgah
Source: MLS United. This data may not be complete. We recommend contacting the local school district to confirm school assignments for this home.


