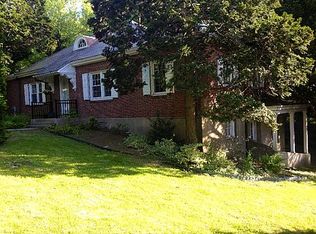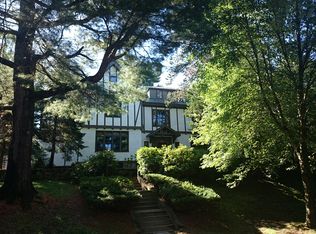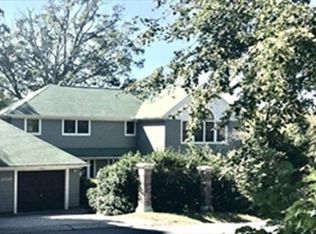Sold for $4,980,000
$4,980,000
170 Hyslop Rd, Brookline, MA 02445
6beds
8,017sqft
Single Family Residence
Built in 1922
0.92 Acres Lot
$5,444,800 Zestimate®
$621/sqft
$7,924 Estimated rent
Home value
$5,444,800
$4.90M - $6.04M
$7,924/mo
Zestimate® history
Loading...
Owner options
Explore your selling options
What's special
Fisher Hill elegant brick Georgian Colonial is located on almost an acre of land, gated and set back from the street, surrounded by lush mature landscaping, beautiful heated spa & heated circular driveway.The expansive first level features oversized rooms and is highlighted by a marble sun room w/ walls of glass; formal living room w/ fireplace, mahogany paneled library, formal dining room, huge Scavolini kitchen overlooking the waterfall and spa w/top of the line appliances, eating area, butler's pantry and sliders to the large patio. The second level has a versatile layout, featuring a primary suite w/ 2 full bathrooms, sauna, study and gym. Additionally, there are 4-5 bedrooms and 3 more full bathrooms. Third floor has large bedroom, full bath, & ample storage. The lower level includes an oversized fireplace and pub with paneled bar & Viessmann heating system. This magnificent home has been exquisitely maintained.Easy access to T (B, C, & D lines),close to schools & Reservoir Park.
Zillow last checked: 8 hours ago
Listing updated: June 21, 2024 at 10:48am
Listed by:
Deborah M. Gordon 617-974-0404,
Coldwell Banker Realty - Brookline 617-731-2447,
Lili Banani 617-407-0402
Bought with:
The Kennedy Lynch Gold Team
Hammond Residential Real Estate
Source: MLS PIN,MLS#: 73218295
Facts & features
Interior
Bedrooms & bathrooms
- Bedrooms: 6
- Bathrooms: 7
- Full bathrooms: 5
- 1/2 bathrooms: 2
- Main level bathrooms: 1
Primary bedroom
- Features: Bathroom - Full, Bathroom - Double Vanity/Sink, Walk-In Closet(s), Closet, Closet/Cabinets - Custom Built, Flooring - Hardwood
- Level: Second
- Area: 304.71
- Dimensions: 17.75 x 17.17
Bedroom 2
- Features: Closet, Flooring - Hardwood
- Level: Second
- Area: 240.28
- Dimensions: 16.67 x 14.42
Bedroom 3
- Features: Bathroom - Full, Closet, Flooring - Hardwood
- Level: Second
- Area: 151.67
- Dimensions: 14 x 10.83
Bedroom 4
- Features: Bathroom - Full, Closet, Flooring - Hardwood
- Level: Second
- Area: 171.54
- Dimensions: 11.5 x 14.92
Bedroom 5
- Features: Bathroom - Full, Closet, Flooring - Hardwood
- Level: Third
- Area: 102.52
- Dimensions: 9.25 x 11.08
Primary bathroom
- Features: Yes
Bathroom 1
- Features: Bathroom - Half, Remodeled
- Level: Main,First
Bathroom 2
- Level: Second
Bathroom 3
- Level: Second
Dining room
- Features: Flooring - Hardwood
- Level: Main,First
- Area: 266.33
- Dimensions: 17 x 15.67
Family room
- Features: Closet/Cabinets - Custom Built, Flooring - Hardwood
- Level: Main,First
- Area: 484
- Dimensions: 22 x 22
Kitchen
- Features: Closet/Cabinets - Custom Built, Dining Area, Pantry, Countertops - Stone/Granite/Solid, Kitchen Island, Breakfast Bar / Nook, Cabinets - Upgraded, Exterior Access, Open Floorplan, Recessed Lighting, Remodeled, Stainless Steel Appliances, Gas Stove, Lighting - Pendant
- Level: Main,First
- Area: 349.24
- Dimensions: 19.58 x 17.83
Living room
- Features: Flooring - Hardwood, Window(s) - Picture
- Level: Main,First
- Area: 540
- Dimensions: 18 x 30
Heating
- Baseboard, Natural Gas, Fireplace
Cooling
- Central Air
Appliances
- Laundry: Second Floor
Features
- Closet, Closet/Cabinets - Custom Built, Sun Room, Sitting Room, Bedroom
- Flooring: Wood, Tile, Marble, Hardwood, Stone / Slate, Flooring - Hardwood
- Basement: Full,Partially Finished,Bulkhead
- Number of fireplaces: 7
- Fireplace features: Family Room, Living Room, Master Bedroom, Bedroom
Interior area
- Total structure area: 8,017
- Total interior livable area: 8,017 sqft
Property
Parking
- Total spaces: 6
- Parking features: Attached, Paved Drive, Off Street
- Attached garage spaces: 2
- Uncovered spaces: 4
Accessibility
- Accessibility features: No
Features
- Patio & porch: Patio
- Exterior features: Patio, Rain Gutters, Hot Tub/Spa, Professional Landscaping, Sprinkler System, Decorative Lighting, Fenced Yard, Stone Wall
- Has spa: Yes
- Spa features: Private
- Fencing: Fenced
Lot
- Size: 0.92 Acres
- Features: Level
Details
- Parcel number: B:256A L:0002 S:0000,38898
- Zoning: S15
Construction
Type & style
- Home type: SingleFamily
- Architectural style: Colonial
- Property subtype: Single Family Residence
Materials
- Brick
- Foundation: Concrete Perimeter
- Roof: Slate
Condition
- Year built: 1922
Utilities & green energy
- Sewer: Public Sewer
- Water: Public
Green energy
- Energy efficient items: Thermostat
Community & neighborhood
Security
- Security features: Security System
Community
- Community features: Public Transportation, Shopping, Tennis Court(s), Park, Walk/Jog Trails, Golf, Medical Facility, Bike Path, Conservation Area, Highway Access, House of Worship, Private School, Public School, University
Location
- Region: Brookline
Price history
| Date | Event | Price |
|---|---|---|
| 6/21/2024 | Sold | $4,980,000$621/sqft |
Source: MLS PIN #73218295 Report a problem | ||
| 4/1/2024 | Listed for sale | $4,980,000-7.7%$621/sqft |
Source: MLS PIN #73218295 Report a problem | ||
| 1/18/2024 | Listing removed | -- |
Source: Zillow Rentals Report a problem | ||
| 11/13/2023 | Listed for rent | $25,000$3/sqft |
Source: Zillow Rentals Report a problem | ||
| 11/13/2023 | Listing removed | $5,395,000$673/sqft |
Source: MLS PIN #73119285 Report a problem | ||
Public tax history
| Year | Property taxes | Tax assessment |
|---|---|---|
| 2025 | $54,779 +4.7% | $5,550,000 +3.6% |
| 2024 | $52,334 +2.3% | $5,356,600 +4.4% |
| 2023 | $51,150 +2.7% | $5,130,400 +5% |
Find assessor info on the county website
Neighborhood: Fisher Hill
Nearby schools
GreatSchools rating
- 7/10Roland Hayes SchoolGrades: K-8Distance: 0.2 mi
- 9/10Brookline High SchoolGrades: 9-12Distance: 0.9 mi
- 9/10John D Runkle SchoolGrades: PK-8Distance: 0.4 mi
Schools provided by the listing agent
- Elementary: Runkle
- High: Brookline High
Source: MLS PIN. This data may not be complete. We recommend contacting the local school district to confirm school assignments for this home.
Get a cash offer in 3 minutes
Find out how much your home could sell for in as little as 3 minutes with a no-obligation cash offer.
Estimated market value
$5,444,800


