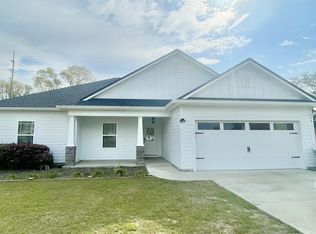Built in 2019, this luxury 1746 square foot 3 bedroom/ 2 bath home has exquisite trim in every room. The living room features a double trey ceiling with a large ceiling fan and beautiful engineered hardwood floors. Spacious screened in back porch overlooks the large fenced in backyard. The kitchen has a large island over looking the living room, stainless steel appliances, tile backsplash, granite, and plenty of cabinets. The large master bath features a jetted garden tub, tiled shower and a separate water closet. Plenty of room for all your clothes in the large walk in closet. Monthly household income at least 3.5 to 4 times the monthly rent. No prior evictions. No smokers/vapers. Pets on a case by case basis with a non-refundable $500 pet fee and $50 monthly pet rent. No pit bulls or other dogs deemed dangerous by insurance company. No chained or outdoors only pets. The security deposit is $5000. No trampolines.
This property is off market, which means it's not currently listed for sale or rent on Zillow. This may be different from what's available on other websites or public sources.

