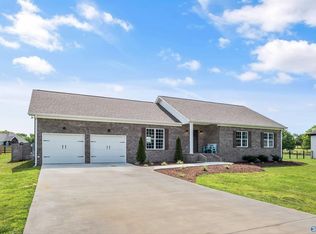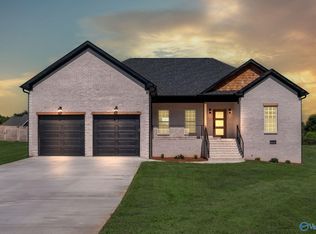Sold for $349,900
$349,900
170 McPeters Rd, Grant, AL 35747
3beds
1,610sqft
Single Family Residence
Built in 2024
0.48 Acres Lot
$375,200 Zestimate®
$217/sqft
$2,003 Estimated rent
Home value
$375,200
$274,000 - $514,000
$2,003/mo
Zestimate® history
Loading...
Owner options
Explore your selling options
What's special
Under Construction-NEW UNDER CONSTRUCTION- Full brick 3 bedroom 2 bath home nestled inside Jones Farm Estates. This home features traditional flooring, tile in all wet areas, two car garage, Granite countertops throughout, trey ceiling in the master, and walk-in master closet with built ins. More pictures will be added as progress continues!
Zillow last checked: 8 hours ago
Listing updated: August 29, 2024 at 08:37am
Listed by:
Cole Carver 256-293-3840,
Re/Max Guntersville
Bought with:
Megan Medlen, 115699
Capstone Realty LLC Huntsville
Source: ValleyMLS,MLS#: 21863099
Facts & features
Interior
Bedrooms & bathrooms
- Bedrooms: 3
- Bathrooms: 2
- Full bathrooms: 2
Primary bedroom
- Features: 9’ Ceiling, Ceiling Fan(s), Crown Molding, Recessed Lighting, Smooth Ceiling, Tray Ceiling(s), Wood Floor
- Level: First
- Area: 255
- Dimensions: 17 x 15
Bedroom 2
- Features: 9’ Ceiling, Ceiling Fan(s), Crown Molding, Smooth Ceiling, Wood Floor
- Level: First
- Area: 180
- Dimensions: 15 x 12
Bedroom 3
- Features: 9’ Ceiling, Ceiling Fan(s), Crown Molding, Smooth Ceiling, Wood Floor
- Level: First
- Area: 195
- Dimensions: 15 x 13
Dining room
- Features: 9’ Ceiling, Crown Molding, Recessed Lighting, Smooth Ceiling, Wood Floor, Bamboo
- Level: First
- Area: 100
- Dimensions: 10 x 10
Kitchen
- Features: 9’ Ceiling, Crown Molding, Eat-in Kitchen, Kitchen Island, Recessed Lighting, Smooth Ceiling, Wood Floor, Quartz
- Level: First
- Area: 132
- Dimensions: 12 x 11
Living room
- Features: 9’ Ceiling, Ceiling Fan(s), Crown Molding, Fireplace, Recessed Lighting, Smooth Ceiling, Wood Floor
- Level: First
- Area: 315
- Dimensions: 21 x 15
Laundry room
- Features: 9’ Ceiling, Crown Molding, Recessed Lighting, Smooth Ceiling, Tile, Built-in Features
- Level: First
- Area: 63
- Dimensions: 9 x 7
Heating
- Central 1, Electric
Cooling
- Central 1, Electric
Appliances
- Included: Dishwasher, Microwave, Gas Water Heater, Gas Cooktop
Features
- Open Floorplan
- Basement: Crawl Space
- Number of fireplaces: 1
- Fireplace features: Gas Log, One
Interior area
- Total interior livable area: 1,610 sqft
Property
Parking
- Parking features: Garage-Two Car, Garage-Attached, Garage Faces Front
Features
- Levels: One
- Stories: 1
Lot
- Size: 0.48 Acres
- Dimensions: 105 x 201
Details
- Parcel number: 0603080000008.001
Construction
Type & style
- Home type: SingleFamily
- Architectural style: Ranch,Traditional
- Property subtype: Single Family Residence
Condition
- New Construction
- New construction: Yes
- Year built: 2024
Details
- Builder name: GREEN CONTRACTING LLC
Utilities & green energy
- Sewer: Septic Tank
- Water: Public
Community & neighborhood
Location
- Region: Grant
- Subdivision: Jones Farm Estates
Price history
| Date | Event | Price |
|---|---|---|
| 8/28/2024 | Sold | $349,900$217/sqft |
Source: | ||
| 8/26/2024 | Pending sale | $349,900$217/sqft |
Source: | ||
| 6/11/2024 | Listed for sale | $349,900$217/sqft |
Source: | ||
Public tax history
| Year | Property taxes | Tax assessment |
|---|---|---|
| 2025 | -- | $27,700 +270.3% |
| 2024 | $281 +236.9% | $7,480 +236.9% |
| 2023 | $83 +50% | $2,220 +50% |
Find assessor info on the county website
Neighborhood: 35747
Nearby schools
GreatSchools rating
- 8/10Kate D Smith Dar Elementary SchoolGrades: PK-4Distance: 1.7 mi
- 9/10Kate Duncan Smith Dar Middle SchoolGrades: 5-8Distance: 1.7 mi
- 7/10Kate D Smith Dar High SchoolGrades: 9-12Distance: 1.7 mi
Schools provided by the listing agent
- Elementary: Dar
- Middle: Dar
- High: Dar
Source: ValleyMLS. This data may not be complete. We recommend contacting the local school district to confirm school assignments for this home.
Get pre-qualified for a loan
At Zillow Home Loans, we can pre-qualify you in as little as 5 minutes with no impact to your credit score.An equal housing lender. NMLS #10287.


