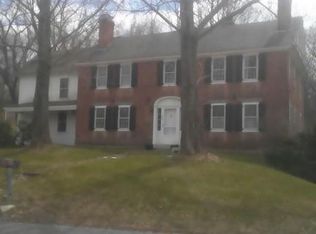Welcome to this beautiful custom crafted contemporary style home-your own personal retreat. Enjoy the gorgeous grounds from the expansive deck overlooking the landscaping and serene wooded areas. Amazing detached carriage house provides many options for the car enthusiast/mechanic/or business fleet storage. The interior is welcoming, light, bright and immaculate. Shows like new. Flexible floorpan with expansive master suite and office area on second floor and luxe spa style bath with jacuzzi, hollywood style sinks and more. Unique loft area currently used as game room. Two generously sized bedrooms on the first floor. Large country kitchen with custom oak cabinetry and plenty of storage. Formal dining room opening into cathedral ceiling family room with floor to ceiling custom brick fireplace. Utterly private-pristine natural views out of each window. Great commuter locale to RI, Franklin Commuter Rail and more.
This property is off market, which means it's not currently listed for sale or rent on Zillow. This may be different from what's available on other websites or public sources.
