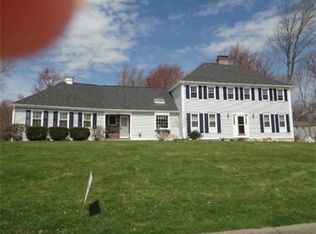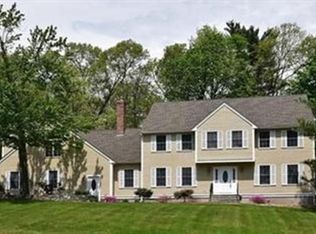Sold for $780,000
$780,000
170 Morrissey Rd, Marlborough, MA 01752
4beds
2,506sqft
Single Family Residence
Built in 1989
0.57 Acres Lot
$876,000 Zestimate®
$311/sqft
$4,205 Estimated rent
Home value
$876,000
$832,000 - $929,000
$4,205/mo
Zestimate® history
Loading...
Owner options
Explore your selling options
What's special
Pristine Colonial in the desirable Barberry Farms Neighborhood! Pride of ownership shows throughout this immaculate four-bedroom colonial situated on a meticulous corner lot. The kitchen would delight any gourmet cook. Plenty of oak cabinets, granite counters, a center island and french doors leading to a back deck for seasonal entertaining. The first floor is complete with a beautiful dining room space and two living rooms, one with a working fireplace. The inviting foyer staircase leads to four nice sized bedrooms with ample closet space and neutral carpets. The primary bedroom has a well-designed walk-in closet and spa bathroom. The partially finished lower level offers additional space for a media room/office or recreation room- you decide. Many updates throughout including central air added upstairs as well as the roof done in 2015. Close to major highways and shopping.
Zillow last checked: 8 hours ago
Listing updated: March 17, 2023 at 10:14am
Listed by:
The Williams - McCarthy Team 774-249-2172,
South Shore Sotheby's International Realty 781-934-2000
Bought with:
Charlene Frary
Realty Executives Boston West
Source: MLS PIN,MLS#: 73062002
Facts & features
Interior
Bedrooms & bathrooms
- Bedrooms: 4
- Bathrooms: 3
- Full bathrooms: 2
- 1/2 bathrooms: 1
Primary bedroom
- Features: Walk-In Closet(s), Flooring - Wall to Wall Carpet
- Level: Second
- Area: 263.25
- Dimensions: 13.5 x 19.5
Bedroom 2
- Features: Flooring - Wall to Wall Carpet
- Level: Second
- Area: 208.13
- Dimensions: 15.42 x 13.5
Bedroom 3
- Features: Flooring - Wall to Wall Carpet
- Level: Second
- Area: 206.84
- Dimensions: 15.42 x 13.42
Bedroom 4
- Features: Flooring - Wall to Wall Carpet
- Level: Second
- Area: 133.21
- Dimensions: 11.58 x 11.5
Primary bathroom
- Features: Yes
Bathroom 1
- Features: Bathroom - Half, Flooring - Stone/Ceramic Tile
- Level: First
- Area: 36.11
- Dimensions: 4.33 x 8.33
Bathroom 2
- Level: Second
Bathroom 3
- Level: Second
- Area: 101.88
- Dimensions: 13.58 x 7.5
Dining room
- Features: Flooring - Wall to Wall Carpet
- Level: First
- Area: 195.56
- Dimensions: 12.42 x 15.75
Family room
- Features: Flooring - Wood
- Level: First
- Area: 255.11
- Dimensions: 13.67 x 18.67
Kitchen
- Features: Flooring - Stone/Ceramic Tile, Dining Area, Kitchen Island, Exterior Access, Stainless Steel Appliances, Gas Stove
- Level: First
- Area: 342.71
- Dimensions: 17.5 x 19.58
Living room
- Features: Flooring - Wall to Wall Carpet
- Level: First
- Area: 259.67
- Dimensions: 19 x 13.67
Heating
- Baseboard, Natural Gas
Cooling
- Central Air
Appliances
- Included: Gas Water Heater, Range, Dishwasher, Refrigerator, Washer, Dryer
- Laundry: First Floor, Electric Dryer Hookup
Features
- Bonus Room, Walk-up Attic
- Flooring: Wood, Tile, Carpet
- Windows: Insulated Windows
- Basement: Partially Finished
- Number of fireplaces: 1
- Fireplace features: Family Room
Interior area
- Total structure area: 2,506
- Total interior livable area: 2,506 sqft
Property
Parking
- Total spaces: 10
- Parking features: Attached, Off Street, Paved
- Attached garage spaces: 2
- Uncovered spaces: 8
Features
- Patio & porch: Deck - Wood
- Exterior features: Deck - Wood, Rain Gutters, Sprinkler System
Lot
- Size: 0.57 Acres
- Features: Corner Lot
Details
- Parcel number: M:114 B:038 L:000,3481437
- Zoning: RES
Construction
Type & style
- Home type: SingleFamily
- Architectural style: Colonial
- Property subtype: Single Family Residence
Materials
- Foundation: Concrete Perimeter
- Roof: Shingle
Condition
- Year built: 1989
Utilities & green energy
- Electric: 200+ Amp Service
- Sewer: Public Sewer
- Water: Public
- Utilities for property: for Gas Range, for Electric Dryer
Community & neighborhood
Community
- Community features: Highway Access, Public School
Location
- Region: Marlborough
Other
Other facts
- Listing terms: Contract
Price history
| Date | Event | Price |
|---|---|---|
| 3/17/2023 | Sold | $780,000-2.5%$311/sqft |
Source: MLS PIN #73062002 Report a problem | ||
| 2/14/2023 | Contingent | $800,000$319/sqft |
Source: MLS PIN #73062002 Report a problem | ||
| 12/1/2022 | Listed for sale | $800,000+177.3%$319/sqft |
Source: MLS PIN #73062002 Report a problem | ||
| 8/16/1989 | Sold | $288,500+188.8%$115/sqft |
Source: Public Record Report a problem | ||
| 3/2/1989 | Sold | $99,900$40/sqft |
Source: Public Record Report a problem | ||
Public tax history
| Year | Property taxes | Tax assessment |
|---|---|---|
| 2025 | $7,455 +2.8% | $756,100 +6.7% |
| 2024 | $7,253 -2.6% | $708,300 +9.7% |
| 2023 | $7,448 +3.1% | $645,400 +17.2% |
Find assessor info on the county website
Neighborhood: Jericho Hill
Nearby schools
GreatSchools rating
- 3/10Richer Elementary SchoolGrades: K-5Distance: 1.3 mi
- 4/101 Lt Charles W. Whitcomb SchoolGrades: 6-8Distance: 2.3 mi
- 3/10Marlborough High SchoolGrades: 9-12Distance: 2.7 mi
Schools provided by the listing agent
- Middle: Marlboro Ms
- High: Marlboro Hs
Source: MLS PIN. This data may not be complete. We recommend contacting the local school district to confirm school assignments for this home.
Get a cash offer in 3 minutes
Find out how much your home could sell for in as little as 3 minutes with a no-obligation cash offer.
Estimated market value$876,000
Get a cash offer in 3 minutes
Find out how much your home could sell for in as little as 3 minutes with a no-obligation cash offer.
Estimated market value
$876,000

