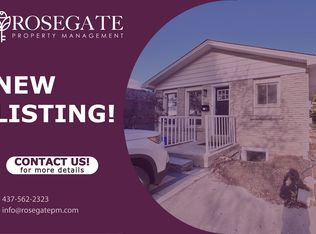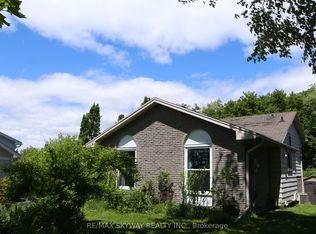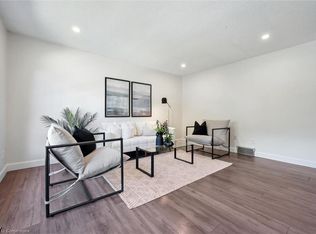Sold for $629,000 on 08/29/25
C$629,000
170 Natchez Rd, Kitchener, ON N2B 3L2
3beds
1,026sqft
Single Family Residence, Residential
Built in 1976
-- sqft lot
$-- Zestimate®
C$613/sqft
C$2,625 Estimated rent
Home value
Not available
Estimated sales range
Not available
$2,625/mo
Loading...
Owner options
Explore your selling options
What's special
This fabulous home is perfect for first-time homebuyers and investors alike! Located in the mature community of Heritage Park, this home is steps to schools, shopping, public transit and major highways. Fall in love with a modern open-concept floor plan, the main level includes premium flooring throughout, a stunning new kitchen with quartz countertops, an oversized island, and plenty of cabinet space. Main floor offers 3 large bedrooms and a 4-piece bath. Enjoy the private, fully fenced backyard with a concrete patio, gazebo, and shed. The basement has in-law suite potential with a separate entrance, a spacious open layout, built-in storage, gas fireplace, sink, rough-in for a shower, and space to add a second unit or complete as needed. This home will not last long, Book your private showing today!
Zillow last checked: 8 hours ago
Listing updated: August 28, 2025 at 09:38pm
Listed by:
Sam Vlad, Salesperson,
eXp Realty, Brokerage
Source: ITSO,MLS®#: 40737822Originating MLS®#: Cornerstone Association of REALTORS®
Facts & features
Interior
Bedrooms & bathrooms
- Bedrooms: 3
- Bathrooms: 2
- Full bathrooms: 1
- 1/2 bathrooms: 1
- Main level bathrooms: 1
- Main level bedrooms: 3
Bedroom
- Level: Main
Bedroom
- Level: Main
Other
- Level: Main
Bathroom
- Features: 4-Piece
- Level: Main
Bathroom
- Features: 2-Piece
- Level: Basement
Den
- Level: Basement
Dining room
- Level: Main
Kitchen
- Level: Main
Other
- Level: Basement
Recreation room
- Level: Basement
Storage
- Level: Basement
Utility room
- Level: Basement
Heating
- Forced Air
Cooling
- Central Air
Appliances
- Included: Water Heater Owned, Water Softener, Built-in Microwave, Dishwasher, Dryer, Refrigerator, Stove, Washer
Features
- Floor Drains, Water Meter
- Windows: Window Coverings
- Basement: Separate Entrance,Full,Finished
- Number of fireplaces: 1
Interior area
- Total structure area: 2,033
- Total interior livable area: 1,026 sqft
- Finished area above ground: 1,026
- Finished area below ground: 1,007
Property
Parking
- Total spaces: 3
- Parking features: Private Drive Single Wide
- Uncovered spaces: 3
Features
- Frontage type: West
- Frontage length: 41.00
Lot
- Dimensions: 41 x
- Features: Urban, Hospital, Place of Worship, Playground Nearby, Public Parking, Public Transit
Details
- Parcel number: 225420195
- Zoning: R2C
Construction
Type & style
- Home type: SingleFamily
- Architectural style: Bungalow
- Property subtype: Single Family Residence, Residential
Materials
- Brick Veneer, Vinyl Siding
- Foundation: Poured Concrete
- Roof: Asphalt Shing
Condition
- 31-50 Years
- New construction: No
- Year built: 1976
Utilities & green energy
- Sewer: Sewer (Municipal)
- Water: Municipal-Metered
Community & neighborhood
Security
- Security features: Carbon Monoxide Detector
Location
- Region: Kitchener
Price history
| Date | Event | Price |
|---|---|---|
| 8/29/2025 | Sold | C$629,000C$613/sqft |
Source: ITSO #40737822 Report a problem | ||
Public tax history
Tax history is unavailable.
Neighborhood: Grand River North
Nearby schools
GreatSchools rating
No schools nearby
We couldn't find any schools near this home.


