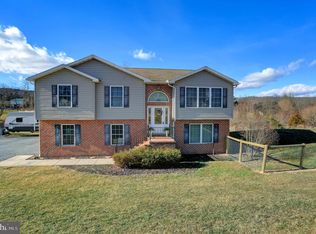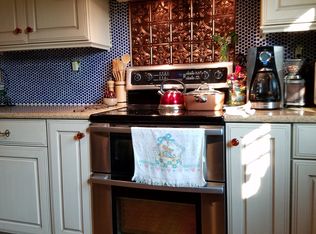Sold for $300,000 on 09/26/25
$300,000
170 Old State Rd, Gardners, PA 17324
3beds
1,586sqft
Single Family Residence
Built in 1998
1.96 Acres Lot
$303,200 Zestimate®
$189/sqft
$1,996 Estimated rent
Home value
$303,200
$285,000 - $324,000
$1,996/mo
Zestimate® history
Loading...
Owner options
Explore your selling options
What's special
Peaceful setting, great yard, and a location that blends privacy with convenience, this 3-bedroom, 2-bath split-foyer home sits on a spacious lot in the heart of beautiful Gardners, PA. Step inside to find a functional layout with generous living space, perfect for everyday comfort and easy entertaining. Enjoy the outdoors with a large, level yard surrounded by mature trees, ideal for gardening, relaxing, or backyard fun. Located just minutes from Route 34, Michaux State Forest, and local orchards, this home offers the perfect mix of country charm and accessibility. Whether you’re heading to Gettysburg, Carlisle, or just staying local, you’ll love the peaceful surroundings without sacrificing convenience. This is a solid home with room to grow, don’t miss your chance to enjoy laid-back living in a great Cumberland County location!
Zillow last checked: 8 hours ago
Listing updated: September 26, 2025 at 05:11am
Listed by:
DAVID HOOKE 717-422-9950,
Keller Williams of Central PA,
Listing Team: Dave Hooke Team, Co-Listing Team: Dave Hooke Team,Co-Listing Agent: Joshua Perchinski 570-244-5005,
Keller Williams of Central PA
Bought with:
RoseAnn Yohn, RS294675
Iron Valley Real Estate of Chambersburg
Source: Bright MLS,MLS#: PACB2045038
Facts & features
Interior
Bedrooms & bathrooms
- Bedrooms: 3
- Bathrooms: 2
- Full bathrooms: 2
- Main level bathrooms: 2
- Main level bedrooms: 3
Bedroom 2
- Level: Main
- Area: 72 Square Feet
- Dimensions: 9 x 8
Bedroom 3
- Level: Main
- Area: 110 Square Feet
- Dimensions: 10 x 11
Primary bathroom
- Level: Main
- Area: 130 Square Feet
- Dimensions: 13 x 10
Bathroom 1
- Level: Main
- Area: 40 Square Feet
- Dimensions: 8 x 5
Bathroom 2
- Level: Main
- Area: 32 Square Feet
- Dimensions: 8 x 4
Dining room
- Level: Main
- Area: 88 Square Feet
- Dimensions: 8 x 11
Family room
- Level: Lower
- Area: 240 Square Feet
- Dimensions: 10 x 24
Kitchen
- Level: Main
- Area: 88 Square Feet
- Dimensions: 8 x 11
Living room
- Level: Main
- Area: 196 Square Feet
- Dimensions: 14 x 14
Utility room
- Level: Lower
- Area: 60 Square Feet
- Dimensions: 6 x 10
Heating
- Baseboard, Electric, Propane
Cooling
- Central Air, Electric
Appliances
- Included: Electric Water Heater
Features
- Basement: Full
- Has fireplace: No
Interior area
- Total structure area: 1,586
- Total interior livable area: 1,586 sqft
- Finished area above ground: 1,586
- Finished area below ground: 0
Property
Parking
- Total spaces: 2
- Parking features: Garage Faces Front, Inside Entrance, Driveway, Attached
- Attached garage spaces: 2
- Has uncovered spaces: Yes
Accessibility
- Accessibility features: 2+ Access Exits
Features
- Levels: Multi/Split,Two
- Stories: 2
- Pool features: None
Lot
- Size: 1.96 Acres
Details
- Additional structures: Above Grade, Below Grade
- Parcel number: 08150199034
- Zoning: RESIDENTIAL
- Special conditions: Standard
Construction
Type & style
- Home type: SingleFamily
- Property subtype: Single Family Residence
Materials
- Stick Built, Vinyl Siding
- Foundation: Permanent
- Roof: Shingle
Condition
- New construction: No
- Year built: 1998
Utilities & green energy
- Sewer: Septic Exists, Holding Tank
- Water: Well
Community & neighborhood
Location
- Region: Gardners
- Subdivision: Michaux Meadows
- Municipality: DICKINSON TWP
Other
Other facts
- Listing agreement: Exclusive Right To Sell
- Listing terms: Cash,Conventional,FHA,VA Loan
- Ownership: Fee Simple
Price history
| Date | Event | Price |
|---|---|---|
| 9/26/2025 | Sold | $300,000+7.5%$189/sqft |
Source: | ||
| 8/11/2025 | Pending sale | $279,000$176/sqft |
Source: | ||
| 8/8/2025 | Listed for sale | $279,000$176/sqft |
Source: | ||
Public tax history
| Year | Property taxes | Tax assessment |
|---|---|---|
| 2025 | $3,461 +5.1% | $166,900 |
| 2024 | $3,293 +2.1% | $166,900 |
| 2023 | $3,227 +5.8% | $166,900 |
Find assessor info on the county website
Neighborhood: 17324
Nearby schools
GreatSchools rating
- 4/10Mt Holly Springs El SchoolGrades: K-5Distance: 3.9 mi
- 6/10Lamberton Middle SchoolGrades: 6-8Distance: 8.9 mi
- 6/10Carlisle Area High SchoolGrades: 9-12Distance: 10.3 mi
Schools provided by the listing agent
- High: Carlisle Area
- District: Carlisle Area
Source: Bright MLS. This data may not be complete. We recommend contacting the local school district to confirm school assignments for this home.

Get pre-qualified for a loan
At Zillow Home Loans, we can pre-qualify you in as little as 5 minutes with no impact to your credit score.An equal housing lender. NMLS #10287.

