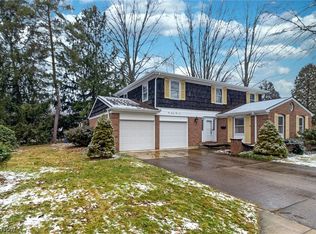Sold for $800,000
$800,000
170 Pyle South Amherst Rd, Oberlin, OH 44074
2beds
6,873sqft
Single Family Residence
Built in 2004
2 Acres Lot
$871,300 Zestimate®
$116/sqft
$2,967 Estimated rent
Home value
$871,300
$775,000 - $976,000
$2,967/mo
Zestimate® history
Loading...
Owner options
Explore your selling options
What's special
Move to one of the most contemporary homes in the area, tucked amidst native woods, yet near to local neighborhoods and communities. Nearby bike path extends to regional towns, and sidewalks extend to local downtown and college campus; a nearby trailhead leads to an abutting nature preserve with one of the most scenic reservoirs and migratory birdwatching areas. Join the adjacent golf club and invite friends to play! A winding drive leads to the front patio and a welcoming atrium bathed in light throughout the year: a great place for your displays and happy plants. Double doors open to a grand room with beautiful acoustics and views to the rear woods. A private first-floor guest suite and the nearby kitchenette is perfect for in-laws, caretakers, or extended families. A bonus first-floor studio enables focused creative work but could also be easily converted to a third bedroom. The upstairs is your private retreat with expansive living spaces and treehouse-like views. The sensuous kitchen has cabinets made by Ferrari Co., so it is a true Ferrari yellow! A central “floating” dining room overlooks the interiors below as well as the entry driveway. The main bedroom has long clerestory picture windows and a private balcony. A custom-designed en-suite bath is large enough for a tub and surround, tiled large shower, and spacious dressing areas. Off the upstairs living areas, is a beautiful study/office/library with custom-built quartz counters, also a perfect place for your daybed. Desirable features include accessibility throughout, commercial grade fixtures and finishes, warm bamboo floors, generous hallways designed as display galleries, zoned heating/cooling, heated 3-car garage, and a landscape design featuring small gardens including a Japanese bamboo courtyard. Make this your dream retreat with a front-seat view to the changing seasons at their finest - schedule your tour today!
Zillow last checked: 8 hours ago
Listing updated: June 18, 2024 at 06:14am
Listing Provided by:
Pradnya Martz pradnya.martz@gmail.com440-935-8280,
Keller Williams Citywide
Bought with:
Ryan Shirley, 2023007274
Keller Williams Living
Source: MLS Now,MLS#: 5021202 Originating MLS: Akron Cleveland Association of REALTORS
Originating MLS: Akron Cleveland Association of REALTORS
Facts & features
Interior
Bedrooms & bathrooms
- Bedrooms: 2
- Bathrooms: 3
- Full bathrooms: 2
- 1/2 bathrooms: 1
- Main level bathrooms: 1
- Main level bedrooms: 1
Heating
- Forced Air, Gas, Zoned
Cooling
- Central Air, Zoned
Appliances
- Included: Built-In Oven, Cooktop, Dryer, Dishwasher, Disposal, Refrigerator, Washer
- Laundry: Laundry Closet, Main Level, Laundry Room, Laundry Tub, Sink
Features
- Breakfast Bar, Bookcases, Built-in Features, Cathedral Ceiling(s), Entrance Foyer, Elevator, Granite Counters, High Ceilings, High Speed Internet, In-Law Floorplan, Open Floorplan, Recessed Lighting, Walk-In Closet(s)
- Windows: Aluminum Frames, Double Pane Windows, Low-Emissivity Windows, Display Window(s), Skylight(s)
- Basement: Interior Entry,Partial,Concrete,Storage Space,Unfinished,Sump Pump
- Has fireplace: No
- Fireplace features: None
Interior area
- Total structure area: 6,873
- Total interior livable area: 6,873 sqft
- Finished area above ground: 6,873
Property
Parking
- Total spaces: 3
- Parking features: Attached, Built In, Direct Access, Electricity, Garage, Garage Door Opener, Heated Garage, Inside Entrance, Paved
- Attached garage spaces: 3
Accessibility
- Accessibility features: Accessible Stairway, Accessible Bedroom, Accessible Closets, Accessible Kitchen, Accessible Central Living Area, Accessible Approach with Ramp, Visitor Bathroom, Accessible Doors, Accessible Entrance, Accessible Hallway(s)
Features
- Levels: Two
- Stories: 2
- Patio & porch: Patio, Terrace
- Exterior features: Permeable Paving
- Pool features: Community
- Fencing: Partial,Privacy,Wood
- Has view: Yes
- View description: Park/Greenbelt, Golf Course, Neighborhood, Trees/Woods
- Frontage type: Golf Course
Lot
- Size: 2 Acres
- Dimensions: 1.97 acres
- Features: Back Yard, Flat, Garden, Level, Native Plants, On Golf Course, Private, Rectangular Lot, Secluded, Views, Wooded
Details
- Additional structures: Outbuilding, Storage
- Parcel number: 0900093000040
- Special conditions: Standard
Construction
Type & style
- Home type: SingleFamily
- Architectural style: Contemporary,Modern,Ranch
- Property subtype: Single Family Residence
Materials
- Glass, Synthetic Stucco
- Foundation: Slab
- Roof: Pitched,Rubber
Condition
- Year built: 2004
Details
- Builder name: Ross Builders Co, Inc
- Warranty included: Yes
Utilities & green energy
- Sewer: Public Sewer
- Water: Public
Community & neighborhood
Security
- Security features: Security System, Smoke Detector(s)
Community
- Community features: Common Grounds/Area, Fitness Center, Golf, Medical Service, Playground, Park, Pool, Restaurant, Sidewalks, Tennis Court(s)
Location
- Region: Oberlin
- Subdivision: Russia
Price history
| Date | Event | Price |
|---|---|---|
| 6/14/2024 | Sold | $800,000-5.8%$116/sqft |
Source: | ||
| 5/23/2024 | Pending sale | $849,000$124/sqft |
Source: | ||
| 4/26/2024 | Price change | $849,000-3%$124/sqft |
Source: | ||
| 3/8/2024 | Listed for sale | $875,000-2.2%$127/sqft |
Source: | ||
| 1/11/2024 | Listing removed | -- |
Source: | ||
Public tax history
| Year | Property taxes | Tax assessment |
|---|---|---|
| 2024 | $19,160 +25.4% | $395,110 +39.4% |
| 2023 | $15,282 +2.8% | $283,460 |
| 2022 | $14,867 -2.3% | $283,460 |
Find assessor info on the county website
Neighborhood: 44074
Nearby schools
GreatSchools rating
- NAProspect Elementary SchoolGrades: 3-5Distance: 0.6 mi
- 7/10Langston Middle SchoolGrades: 6-8Distance: 1.3 mi
- 6/10Oberlin High SchoolGrades: 9-12Distance: 1.7 mi
Schools provided by the listing agent
- District: Oberlin CSD - 4712
Source: MLS Now. This data may not be complete. We recommend contacting the local school district to confirm school assignments for this home.
Get a cash offer in 3 minutes
Find out how much your home could sell for in as little as 3 minutes with a no-obligation cash offer.
Estimated market value$871,300
Get a cash offer in 3 minutes
Find out how much your home could sell for in as little as 3 minutes with a no-obligation cash offer.
Estimated market value
$871,300
