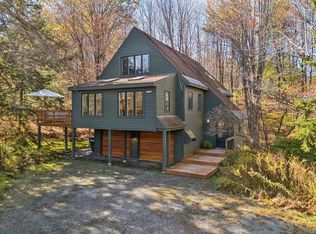Wonderful one floor living house located on an elevated site with Eastern Views of the Vermont and New Hampshire Mountains. Terrific Eastern, Southern and Western exposure so you have great sun all day long. A wonderful in ground pool is located on the southern side of the house surrounded by a split rail fenced in yard. An attached oversized garage allows ample storage for autos, equipment, and seasonal items. A well designed circular drive, with lighting , allows for easy access for family and guests. The house has a country feel with a combination living room and dining room with a loft overlooking. Floor to ceiling Red Brick chimney with raised hearth is located in the spacious, vaulted ceiling living room. Two double sliders lead you out to a wonderful enclosed yard for outdoor activities. The spacious kitchen was recently upgraded with new stainless steel appliances, corian counter tops and new tile flooring. Other recent improvements include a new roof and new state of the art, gas operated boiler for superior heating and efficiency. Master bedroom has a private full bath, large walk in closet and a wood burning parlor stove. The other 3 bedrooms are located on the opposite end of the house with a full bath. This property has a double lot ( one lot can be sold, built on or simply kept as an oversized property ). A great Quechee Lakes offering at a price below assessed value. Excellent opportunity. This is a Quechee Lakes Membership property.
This property is off market, which means it's not currently listed for sale or rent on Zillow. This may be different from what's available on other websites or public sources.
