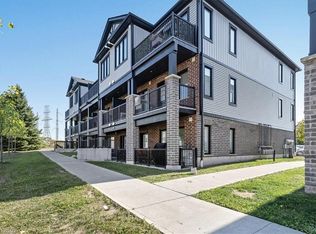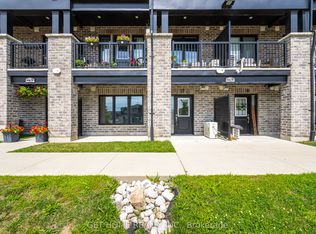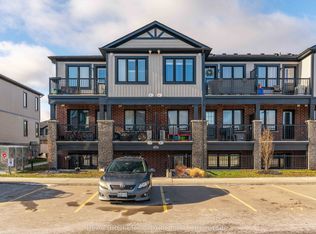Sold for $460,000
C$460,000
170 Rochefort St #A, Kitchener, ON N2R 0P5
2beds
1,006sqft
Row/Townhouse, Residential, Townhouse, Condominium
Built in 2020
-- sqft lot
$-- Zestimate®
C$457/sqft
C$2,222 Estimated rent
Home value
Not available
Estimated sales range
Not available
$2,222/mo
Loading...
Owner options
Explore your selling options
What's special
Welcome to 170 Rochefort Street Unit A—a bright and modern 2-bedroom, 2-bathroom END-UNIT stacked townhome in the HIGHLY DESIRABLE Huron Park community! This STYLISH and SPACIOUS home features an OPEN-CONCEPT LAYOUT with CONTEMPORARY FINISHES, a PRIVATE BALCONY, and a CHEF-READY KITCHEN complete with a CENTER ISLAND, STAINLESS STEEL APPLIANCES, and plenty of room for entertaining. The PRIMARY BEDROOM is a true retreat, offering a FULL ENSUITE BATHROOM and direct access to the REAR BALCONY—perfect for relaxing mornings or quiet evenings. A second well-sized bedroom and a sleek 4-PIECE BATHROOM round out this IDEAL FLOOR PLAN, while IN-SUITE LAUNDRY and ONE EXCLUSIVE PARKING SPACE add everyday convenience. Located in one of Kitchener’s MOST SOUGHT-After neighborhoods, this home puts you steps away from TOP-RATED SCHOOLS, scenic walking trails, the brand-new LONGO’S grocery store, and the incredible 55-acre RBJ SCHLEGEL PARK—complete with sports fields, splash pads, and year-round outdoor fun. With EASY ACCESS to Highways 401, commuting is a breeze, and the thriving Huron Park community offers endless shopping, dining, and future growth potential. Whether you're a FIRST-TIME BUYER, downsizing, or looking for a SMART INVESTMENT, this STUNNING TOWNHOME is a MUST-SEE! Don’t miss your chance to live in one of Kitchener’s most EXCITING and CONVENIENT locations—schedule your showing today!
Zillow last checked: 8 hours ago
Listing updated: August 21, 2025 at 12:46am
Listed by:
Riz Jadavji, Salesperson,
Royal LePage Wolle Realty,
Nicole Shantz, Salesperson,
ROYAL LEPAGE WOLLE REALTY
Source: ITSO,MLS®#: 40742889Originating MLS®#: Cornerstone Association of REALTORS®
Facts & features
Interior
Bedrooms & bathrooms
- Bedrooms: 2
- Bathrooms: 2
- Full bathrooms: 2
- Main level bathrooms: 2
- Main level bedrooms: 2
Bedroom
- Level: Main
Other
- Level: Main
Bathroom
- Features: 4-Piece
- Level: Main
Other
- Features: 4-Piece
- Level: Main
Dining room
- Level: Main
Foyer
- Level: Main
Kitchen
- Level: Main
Living room
- Level: Main
Utility room
- Features: Laundry
- Level: Main
Heating
- Forced Air, Natural Gas
Cooling
- Central Air
Appliances
- Included: Instant Hot Water, Water Softener, Dishwasher, Dryer, Microwave, Refrigerator, Stove, Washer
- Laundry: In-Suite
Features
- Air Exchanger
- Windows: Window Coverings
- Basement: None
- Has fireplace: No
Interior area
- Total structure area: 1,005
- Total interior livable area: 1,005 sqft
- Finished area above ground: 1,005
Property
Parking
- Total spaces: 1
- Parking features: Assigned, Outside/Surface/Open
- Uncovered spaces: 1
- Details: Assigned Space: 73
Features
- Patio & porch: Open
- Exterior features: Balcony, Private Entrance, Separate Hydro Meters
- Frontage type: East
Lot
- Features: Urban, Park, Playground Nearby, Public Transit, Quiet Area, Regional Mall, Schools
Details
- Parcel number: 236940029
- Zoning: R-6
Construction
Type & style
- Home type: Townhouse
- Architectural style: Stacked Townhouse
- Property subtype: Row/Townhouse, Residential, Townhouse, Condominium
- Attached to another structure: Yes
Materials
- Brick, Vinyl Siding
- Foundation: Poured Concrete
- Roof: Asphalt Shing
Condition
- 0-5 Years
- New construction: No
- Year built: 2020
Utilities & green energy
- Sewer: Sewer (Municipal)
- Water: Municipal
Community & neighborhood
Location
- Region: Kitchener
HOA & financial
HOA
- Has HOA: Yes
- HOA fee: C$229 monthly
- Amenities included: Parking
- Services included: Insurance, Common Elements, Parking, Trash, Property Management Fees
Price history
| Date | Event | Price |
|---|---|---|
| 8/12/2025 | Sold | C$460,000C$457/sqft |
Source: ITSO #40742889 Report a problem | ||
Public tax history
Tax history is unavailable.
Neighborhood: Huron South
Nearby schools
GreatSchools rating
No schools nearby
We couldn't find any schools near this home.
Schools provided by the listing agent
- Elementary: Our Lady Of Grace C.E.S. (Jk-8), Jean Steckle P.S. (Jk-6),Janet Metcalf P.S. (7-8)
- High: St. Mary's C.S.S. (9-12), Huron Heights S.S. (9-12)
Source: ITSO. This data may not be complete. We recommend contacting the local school district to confirm school assignments for this home.


