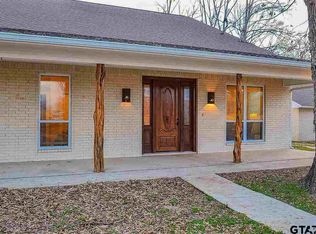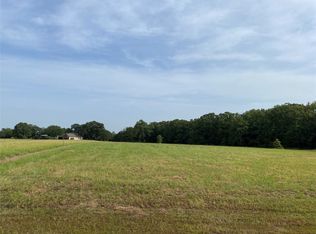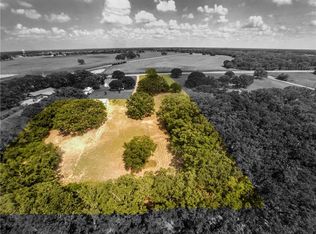Sold
Price Unknown
170 Rs County Rd #2224, Emory, TX 75440
3beds
2,211sqft
Farm, Single Family Residence
Built in 2007
11.57 Acres Lot
$659,600 Zestimate®
$--/sqft
$2,381 Estimated rent
Home value
$659,600
Estimated sales range
Not available
$2,381/mo
Zestimate® history
Loading...
Owner options
Explore your selling options
What's special
Nestled at the end of a quiet country road, this breathtaking custom-built rock home offers the perfect blend of privacy, elegance, and rustic charm. Set on 11.5 pristine acres, this estate is a true retreat, where the beauty of Texas unfolds in every direction.
Step outside into your own private oasis, where a sparkling pool and hot tub with a cascading waterfall invite you to relax and unwind. A wood-burning stove warms the gorgeous outdoor living space, making it the perfect spot for entertaining under the vast Texas sky. With a diving board for summertime fun and plenty of room to gather, this outdoor haven is second to none.
For those with a passion for craftsmanship or equestrian pursuits, the spacious shop with an additional covered area and four horse stalls provide endless possibilities. Whether you're tending to your horses, working on projects, or simply enjoying the land, this property is designed to accommodate your lifestyle with ease.
Located just minutes from the charming town of Emory, yet offering the seclusion and tranquility of country living, this is more than a home—it’s a Texas dream come true.
Zillow last checked: 8 hours ago
Listing updated: May 30, 2025 at 06:25am
Listed by:
Genevieve Golden 0603993 903-206-2586,
Golden Realty Group LLC 903-206-2586
Bought with:
Elizabeth Cortez
Keller Williams Realty DPR
Source: NTREIS,MLS#: 20853983
Facts & features
Interior
Bedrooms & bathrooms
- Bedrooms: 3
- Bathrooms: 2
- Full bathrooms: 2
Primary bedroom
- Features: Ceiling Fan(s), En Suite Bathroom, Sitting Area in Primary, Walk-In Closet(s)
- Level: First
- Dimensions: 16 x 16
Bedroom
- Level: First
- Dimensions: 12 x 11
Bedroom
- Level: First
- Dimensions: 11 x 13
Primary bathroom
- Features: Garden Tub/Roman Tub, Separate Shower
- Level: First
- Dimensions: 12 x 10
Dining room
- Level: First
- Dimensions: 12 x 13
Other
- Level: First
- Dimensions: 9 x 6
Kitchen
- Features: Galley Kitchen
- Level: First
- Dimensions: 21 x 11
Living room
- Features: Built-in Features, Fireplace
- Level: First
- Dimensions: 30 x 19
Utility room
- Features: Built-in Features, Utility Room
- Level: First
- Dimensions: 13 x 9
Heating
- Electric
Cooling
- Electric
Appliances
- Included: Dishwasher, Electric Range
- Laundry: Washer Hookup, Electric Dryer Hookup, Laundry in Utility Room
Features
- Built-in Features, High Speed Internet, Open Floorplan, Pantry, Vaulted Ceiling(s), Walk-In Closet(s)
- Flooring: Tile, Wood
- Has basement: No
- Number of fireplaces: 2
- Fireplace features: Wood Burning, Wood BurningStove
Interior area
- Total interior livable area: 2,211 sqft
Property
Parking
- Total spaces: 4
- Parking features: Concrete, Boat, RV Access/Parking
- Attached garage spaces: 2
- Covered spaces: 4
Features
- Levels: One
- Stories: 1
- Patio & porch: Covered
- Exterior features: Rain Gutters, Storage
- Pool features: Gunite, Heated, In Ground, Pool, Water Feature
- Fencing: Barbed Wire
Lot
- Size: 11.57 Acres
- Features: Acreage, Back Yard, Cul-De-Sac, Lawn, Landscaped, Few Trees
Details
- Additional structures: Workshop, Barn(s), Stable(s)
- Parcel number: R12505
- Horses can be raised: Yes
Construction
Type & style
- Home type: SingleFamily
- Architectural style: Detached,Farmhouse
- Property subtype: Farm, Single Family Residence
- Attached to another structure: Yes
Materials
- Foundation: Slab
- Roof: Asphalt
Condition
- Year built: 2007
Utilities & green energy
- Sewer: Aerobic Septic
- Utilities for property: Septic Available
Community & neighborhood
Location
- Region: Emory
- Subdivision: Barksdale Collier
Other
Other facts
- Listing terms: Cash,Conventional,1031 Exchange,FHA,VA Loan
- Road surface type: Asphalt
Price history
| Date | Event | Price |
|---|---|---|
| 5/28/2025 | Sold | -- |
Source: NTREIS #20853983 Report a problem | ||
| 4/29/2025 | Contingent | $679,949$308/sqft |
Source: NTREIS #20853983 Report a problem | ||
| 4/18/2025 | Price change | $679,9490%$308/sqft |
Source: NTREIS #20853983 Report a problem | ||
| 4/9/2025 | Price change | $679,950-0.7%$308/sqft |
Source: NTREIS #20853983 Report a problem | ||
| 4/1/2025 | Price change | $684,8990%$310/sqft |
Source: NTREIS #20853983 Report a problem | ||
Public tax history
Tax history is unavailable.
Neighborhood: 75440
Nearby schools
GreatSchools rating
- 5/10Rains Intermediate SchoolGrades: 3-5Distance: 4.2 mi
- 5/10Rains J High SchoolGrades: 6-8Distance: 4.3 mi
- 6/10Rains High SchoolGrades: 9-12Distance: 4.2 mi
Schools provided by the listing agent
- Elementary: Rains
- High: Rains
- District: Rains ISD
Source: NTREIS. This data may not be complete. We recommend contacting the local school district to confirm school assignments for this home.
Sell with ease on Zillow
Get a Zillow Showcase℠ listing at no additional cost and you could sell for —faster.
$659,600
2% more+$13,192
With Zillow Showcase(estimated)$672,792


