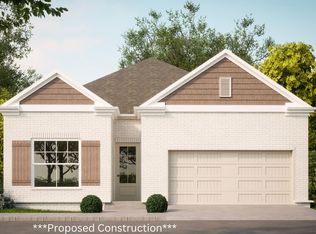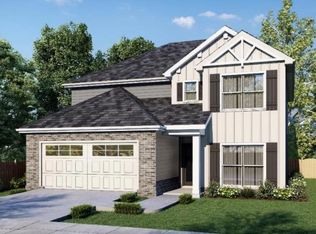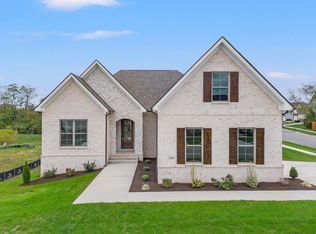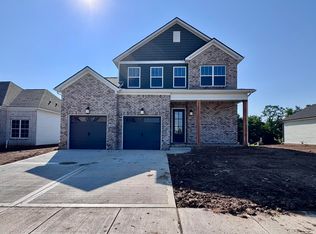Sold for $393,910
$393,910
170 Ruth Miller Dr, Georgetown, KY 40324
3beds
2,100sqft
Single Family Residence
Built in 2025
6,621.12 Square Feet Lot
$397,900 Zestimate®
$188/sqft
$2,335 Estimated rent
Home value
$397,900
$350,000 - $450,000
$2,335/mo
Zestimate® history
Loading...
Owner options
Explore your selling options
What's special
Pre-Sold Custom Construction Home - the 'Laguna' plan by Dalamar Homes is a spacious two story home in the Fox Run Subdivision consisting of 3 bedrooms and 2.5 bathrooms. This floor plan boasts a beautiful entry, first floor primary suite, walk-in closets, a large great room, dining room and kitchen. The second floor consists of two bedrooms, a full bathroom and a bonus room. All Dalamar Homes have 10 foot ceilings on the first floor, 8 foot ceilings on the second floor and beautifully hand crafted arch doorways with rounded edges throughout. Personalize this custom built home from the ground up! Customize your home with many options in granite countertops, flooring, fixtures, coffered ceilings and so much more. This plan is 2,100 sqft. Lot premium for this lot is $1,000. This is proposed construction. For more information on other floor plans that can be built on this lot, contact the listing agent. Check out the documents folder for this month's buyer incentive! Construction expected to begin as soon as development work has been completed. Dalamar Homes is not the developer. Photos are of a similar floor plan from another community and do not represent Fox Run community standard features - they should be used for inspirational purposes only. Please reach out to the listing agent for more detail on this community's standard features.
Zillow last checked: 8 hours ago
Listing updated: January 11, 2026 at 08:47pm
Listed by:
Sheridan A Sims 859-724-5648,
Keller Williams Commonwealth
Bought with:
United Real Estate Bluegrass
Source: Imagine MLS,MLS#: 23003052
Facts & features
Interior
Bedrooms & bathrooms
- Bedrooms: 3
- Bathrooms: 3
- Full bathrooms: 2
- 1/2 bathrooms: 1
Heating
- Electric, Heat Pump
Cooling
- Electric, Heat Pump
Appliances
- Included: Disposal, Dishwasher, Microwave, Cooktop, Oven
- Laundry: Electric Dryer Hookup, Main Level, Washer Hookup
Features
- Entrance Foyer, Eat-in Kitchen, Master Downstairs, Walk-In Closet(s)
- Flooring: Carpet, Tile, Vinyl
- Windows: Insulated Windows, Screens
- Has basement: No
- Has fireplace: No
Interior area
- Total structure area: 2,100
- Total interior livable area: 2,100 sqft
- Finished area above ground: 2,100
- Finished area below ground: 0
Property
Parking
- Total spaces: 2
- Parking features: Attached Garage, Driveway, Garage Door Opener, Off Street, Garage Faces Front
- Garage spaces: 2
- Has uncovered spaces: Yes
Features
- Levels: One and One Half
- Fencing: None
- Has view: Yes
- View description: Neighborhood
Lot
- Size: 6,621 sqft
Details
- Parcel number: 19210147.121
Construction
Type & style
- Home type: SingleFamily
- Property subtype: Single Family Residence
Materials
- Brick Veneer, Vinyl Siding
- Foundation: Slab
- Roof: Dimensional Style,Shingle
Condition
- New Construction
- New construction: Yes
- Year built: 2025
Details
- Builder model: Laguna B
Utilities & green energy
- Sewer: Public Sewer
- Water: Public
Community & neighborhood
Location
- Region: Georgetown
- Subdivision: Fox Run
Price history
| Date | Event | Price |
|---|---|---|
| 8/27/2025 | Sold | $393,910+7.1%$188/sqft |
Source: | ||
| 7/25/2024 | Pending sale | $367,900+5.1%$175/sqft |
Source: | ||
| 6/27/2024 | Price change | $349,900+4.5%$167/sqft |
Source: | ||
| 12/14/2023 | Price change | $334,900+0.3%$159/sqft |
Source: | ||
| 9/5/2023 | Price change | $333,900+1.5%$159/sqft |
Source: | ||
Public tax history
Tax history is unavailable.
Neighborhood: 40324
Nearby schools
GreatSchools rating
- 4/10Lemons Mill Elementary SchoolGrades: K-5Distance: 0.5 mi
- 6/10Royal Spring Middle SchoolGrades: 6-8Distance: 3.7 mi
- 6/10Scott County High SchoolGrades: 9-12Distance: 3.6 mi
Schools provided by the listing agent
- Elementary: Lemons Mill
- Middle: Georgetown
- High: Great Crossing
Source: Imagine MLS. This data may not be complete. We recommend contacting the local school district to confirm school assignments for this home.

Get pre-qualified for a loan
At Zillow Home Loans, we can pre-qualify you in as little as 5 minutes with no impact to your credit score.An equal housing lender. NMLS #10287.



