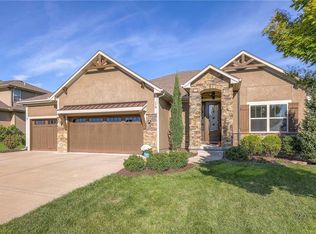Sold
Price Unknown
170 SW Roosevelt Rdg, Lees Summit, MO 64081
5beds
2,942sqft
Single Family Residence
Built in 2017
0.27 Acres Lot
$680,600 Zestimate®
$--/sqft
$3,609 Estimated rent
Home value
$680,600
$613,000 - $755,000
$3,609/mo
Zestimate® history
Loading...
Owner options
Explore your selling options
What's special
A stand out home from the moment you step inside, this home combines warmth, space and smart design. You're immediately greeted with soaring ceilings, exposed wood beams, and a dramatic wall of windows that fills the space with natural light. The kitchen is a showstopper, complete with a large island, quartz countertops, stainless steel appliances, and a walk-in pantry for ample storage. A private laundry room just off the kitchen includes cabinet storage and a sink for added convenience. The main-level primary suite offers a peaceful retreat with a spa-inspired bathroom featuring a soaker tub, tile shower, and a spacious walk-in closet. A second bedroom on the main level is perfect for guests or a home office, paired with a full, accessible bathroom nearby. Upstairs, a flexible loft space provides the ideal spot for a second living area, playroom, or workspace. You’ll also find three well-sized bedrooms and two full bathrooms, offering plenty of room for everyone along with secondary laundry hookups. The unfinished basement presents 1,700 square feet of opportunity, with three egress windows and plumbing already stubbed for a bathroom. It’s ready for your vision and has the potential to create an 8-bedroom, 5-bathroom home. Situated on an oversized 1/4-acre lot, the covered patio is perfect for outdoor entertaining. Located in the highly desirable Winterset Valley subdivision, you’ll enjoy access to three pools (including the nearby “Valley Pool” with a flume slide, fountain, and zero-entry), five playgrounds, tennis courts, a community center, and a party room.
Zillow last checked: 8 hours ago
Listing updated: September 16, 2025 at 01:34pm
Listing Provided by:
Jessica Smotherman 816-590-6890,
RE/MAX Elite, REALTORS
Bought with:
Amy Robertson, 2019035412
ReeceNichols - Lees Summit
Source: Heartland MLS as distributed by MLS GRID,MLS#: 2568673
Facts & features
Interior
Bedrooms & bathrooms
- Bedrooms: 5
- Bathrooms: 4
- Full bathrooms: 4
Primary bedroom
- Level: Main
Bedroom 2
- Level: Main
Bedroom 3
- Level: Second
Bedroom 4
- Level: Second
Bedroom 5
- Level: Second
Laundry
- Level: Main
Laundry
- Level: Second
Loft
- Level: Second
Heating
- Natural Gas
Cooling
- Electric
Appliances
- Included: Dishwasher, Disposal, Exhaust Fan, Microwave, Built-In Oven, Stainless Steel Appliance(s)
- Laundry: Bedroom Level, Main Level
Features
- Ceiling Fan(s), Custom Cabinets, Kitchen Island, Walk-In Closet(s)
- Flooring: Wood
- Windows: Thermal Windows
- Basement: Concrete,Egress Window(s)
- Number of fireplaces: 1
- Fireplace features: Gas, Great Room
Interior area
- Total structure area: 2,942
- Total interior livable area: 2,942 sqft
- Finished area above ground: 2,942
- Finished area below ground: 0
Property
Parking
- Total spaces: 3
- Parking features: Attached
- Attached garage spaces: 3
Features
- Patio & porch: Covered
Lot
- Size: 0.27 Acres
Details
- Parcel number: 62330990700000000
Construction
Type & style
- Home type: SingleFamily
- Architectural style: Traditional
- Property subtype: Single Family Residence
Materials
- Stone Trim, Stucco & Frame
- Roof: Composition
Condition
- Year built: 2017
Details
- Builder name: SAB Construction LLC
Utilities & green energy
- Sewer: Public Sewer
- Water: Public
Community & neighborhood
Location
- Region: Lees Summit
- Subdivision: Winterset Valley
HOA & financial
HOA
- Has HOA: Yes
- HOA fee: $860 annually
- Amenities included: Community Center, Party Room, Play Area, Pool, Tennis Court(s)
- Services included: Curbside Recycle, Trash
Other
Other facts
- Listing terms: Cash,Conventional,FHA,VA Loan
- Ownership: Private
- Road surface type: Paved
Price history
| Date | Event | Price |
|---|---|---|
| 9/15/2025 | Sold | -- |
Source: | ||
| 8/15/2025 | Pending sale | $675,000$229/sqft |
Source: | ||
| 8/12/2025 | Listed for sale | $675,000-0.6%$229/sqft |
Source: | ||
| 8/4/2025 | Listing removed | $679,000$231/sqft |
Source: | ||
| 7/17/2025 | Price change | $679,000-0.9%$231/sqft |
Source: | ||
Public tax history
| Year | Property taxes | Tax assessment |
|---|---|---|
| 2024 | $7,396 +0.7% | $102,429 |
| 2023 | $7,342 -7.8% | $102,429 +3.9% |
| 2022 | $7,960 -2% | $98,611 |
Find assessor info on the county website
Neighborhood: 64081
Nearby schools
GreatSchools rating
- 6/10Cedar Creek Elementary SchoolGrades: K-5Distance: 0.7 mi
- 7/10Pleasant Lea Middle SchoolGrades: 6-8Distance: 3.3 mi
- 8/10Lee's Summit Senior High SchoolGrades: 9-12Distance: 4.3 mi
Schools provided by the listing agent
- Elementary: Cedar Creek
- Middle: Summit Lakes
- High: Lee's Summit West
Source: Heartland MLS as distributed by MLS GRID. This data may not be complete. We recommend contacting the local school district to confirm school assignments for this home.
Get a cash offer in 3 minutes
Find out how much your home could sell for in as little as 3 minutes with a no-obligation cash offer.
Estimated market value$680,600
Get a cash offer in 3 minutes
Find out how much your home could sell for in as little as 3 minutes with a no-obligation cash offer.
Estimated market value
$680,600
