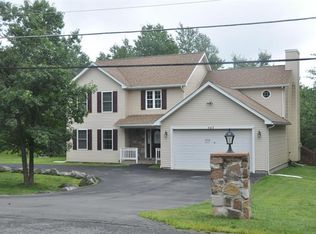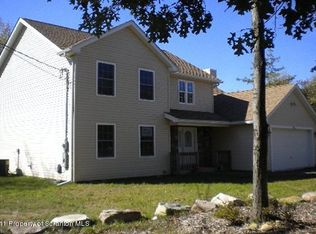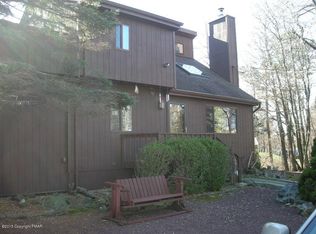Elegant and sophisticated raised ranch featuring 6 bedrooms, 2 full bathrooms. Upgrades throughout the entire house. Kitchen with stunning design and upgrades. Open floor plan to living room. Spacious family room with fireplace for large gatherings and entertaining. Large deck. Beautifully renovated and in move in condition. Close to Camelback, Kalahari , Pocono attractions ! A must see !!!!!
This property is off market, which means it's not currently listed for sale or rent on Zillow. This may be different from what's available on other websites or public sources.


