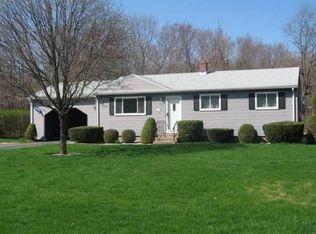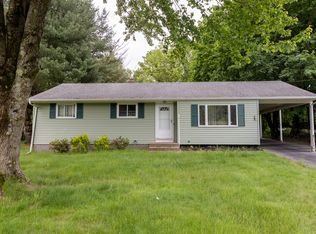Sold for $425,000
$425,000
170 Scantic Meadow Road, South Windsor, CT 06074
3beds
2,057sqft
Single Family Residence
Built in 1958
0.53 Acres Lot
$434,500 Zestimate®
$207/sqft
$2,885 Estimated rent
Home value
$434,500
$395,000 - $478,000
$2,885/mo
Zestimate® history
Loading...
Owner options
Explore your selling options
What's special
Beautifully Updated Ranch with Backyard Oasis & Expanded Living Space! Step into this stunning ranch home featuring a spacious open layout and incredible indoor-outdoor flow-perfect for everyday living and entertaining. The remodeled kitchen shines with maple cabinetry, granite countertops, stainless steel appliances, and a gas stove. It opens seamlessly to the dining area and expanded family room, where gleaming hardwood floors and sliders lead to the backyard. The cozy living room offers a stone fireplace, vaulted ceiling and new carpeting, adding comfort and style. All three bedrooms are located on the main level, along with a fully remodeled bathroom. Downstairs, the finished lower level adds even more functional space, including an office area, a large recreation room, a second full bath, and ample storage with built-in shelving. There's also a dedicated laundry area and a one-car garage.Enjoy upgraded amenities throughout: Central air 2023, 200 Amp electrical 2021, Furnace 2011, H2O Heater 2024, Roof 2008, and more. Vacation at home in your park-like backyard featuring a beautiful inground pool, a low-maintenance deck with privacy fencing, a playhouse, garden area, and a storage shed. This yard was made for relaxing and making memories! Located on a cul de sac street only minutes from the amenities that South Windsor has to offer! Multple Offers: Highest and Best by Monday at 1:00 PM
Zillow last checked: 8 hours ago
Listing updated: August 15, 2025 at 12:46pm
Listed by:
DANAIS AND GORDON TEAM AT COLDWELL BANKER REALTY,
Lisa C. Gordon 860-805-7722,
Coldwell Banker Realty 860-644-2461
Bought with:
Lisa C. Gordon, RES.0773156
Coldwell Banker Realty
Source: Smart MLS,MLS#: 24110308
Facts & features
Interior
Bedrooms & bathrooms
- Bedrooms: 3
- Bathrooms: 2
- Full bathrooms: 2
Primary bedroom
- Level: Main
- Area: 119.21 Square Feet
- Dimensions: 9.1 x 13.1
Bedroom
- Level: Main
- Area: 117.3 Square Feet
- Dimensions: 11.5 x 10.2
Bedroom
- Level: Main
- Area: 101.52 Square Feet
- Dimensions: 9.4 x 10.8
Dining room
- Features: Hardwood Floor
- Level: Main
- Area: 141.69 Square Feet
- Dimensions: 12.11 x 11.7
Family room
- Features: Sliders, Hardwood Floor
- Level: Main
- Area: 296.05 Square Feet
- Dimensions: 15.5 x 19.1
Kitchen
- Features: Remodeled, Granite Counters, Hardwood Floor
- Level: Main
- Area: 109.99 Square Feet
- Dimensions: 9.9 x 11.11
Living room
- Features: Vaulted Ceiling(s), Fireplace, Wall/Wall Carpet
- Level: Main
- Area: 223.11 Square Feet
- Dimensions: 11.1 x 20.1
Office
- Level: Lower
- Area: 174.96 Square Feet
- Dimensions: 10.8 x 16.2
Rec play room
- Features: Full Bath, Wall/Wall Carpet
- Level: Lower
- Area: 368.56 Square Feet
- Dimensions: 13.6 x 27.1
Heating
- Forced Air, Natural Gas
Cooling
- Central Air
Appliances
- Included: Gas Range, Microwave, Refrigerator, Dishwasher, Gas Water Heater, Water Heater
- Laundry: Lower Level
Features
- Wired for Data, Open Floorplan
- Windows: Thermopane Windows
- Basement: Full,Finished
- Attic: Access Via Hatch
- Number of fireplaces: 1
Interior area
- Total structure area: 2,057
- Total interior livable area: 2,057 sqft
- Finished area above ground: 1,357
- Finished area below ground: 700
Property
Parking
- Total spaces: 1
- Parking features: Attached
- Attached garage spaces: 1
Features
- Patio & porch: Deck
- Exterior features: Garden
- Has private pool: Yes
- Pool features: Vinyl, In Ground
Lot
- Size: 0.53 Acres
- Features: Few Trees, Level, Cul-De-Sac
Details
- Additional structures: Shed(s), Gazebo, Pool House
- Parcel number: 713205
- Zoning: A20
Construction
Type & style
- Home type: SingleFamily
- Architectural style: Ranch
- Property subtype: Single Family Residence
Materials
- Vinyl Siding
- Foundation: Concrete Perimeter
- Roof: Asphalt
Condition
- New construction: No
- Year built: 1958
Utilities & green energy
- Sewer: Public Sewer
- Water: Public
Green energy
- Energy efficient items: Windows
Community & neighborhood
Community
- Community features: Golf, Health Club, Medical Facilities, Shopping/Mall
Location
- Region: South Windsor
Price history
| Date | Event | Price |
|---|---|---|
| 8/21/2025 | Listing removed | $3,600$2/sqft |
Source: Zillow Rentals Report a problem | ||
| 8/15/2025 | Sold | $425,000+9%$207/sqft |
Source: | ||
| 8/15/2025 | Listed for rent | $3,600$2/sqft |
Source: Zillow Rentals Report a problem | ||
| 7/15/2025 | Pending sale | $389,900$190/sqft |
Source: | ||
| 7/11/2025 | Listed for sale | $389,900+162.6%$190/sqft |
Source: | ||
Public tax history
| Year | Property taxes | Tax assessment |
|---|---|---|
| 2025 | $7,603 +3.3% | $213,500 |
| 2024 | $7,357 +4% | $213,500 |
| 2023 | $7,075 +19.5% | $213,500 +39.8% |
Find assessor info on the county website
Neighborhood: 06074
Nearby schools
GreatSchools rating
- 7/10Eli Terry SchoolGrades: K-5Distance: 1.6 mi
- 7/10Timothy Edwards SchoolGrades: 6-8Distance: 4.1 mi
- 10/10South Windsor High SchoolGrades: 9-12Distance: 2.3 mi
Schools provided by the listing agent
- High: South Windsor
Source: Smart MLS. This data may not be complete. We recommend contacting the local school district to confirm school assignments for this home.
Get pre-qualified for a loan
At Zillow Home Loans, we can pre-qualify you in as little as 5 minutes with no impact to your credit score.An equal housing lender. NMLS #10287.
Sell for more on Zillow
Get a Zillow Showcase℠ listing at no additional cost and you could sell for .
$434,500
2% more+$8,690
With Zillow Showcase(estimated)$443,190

