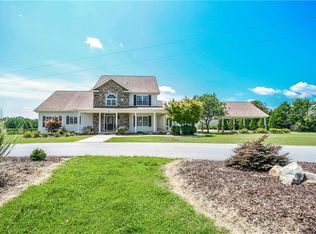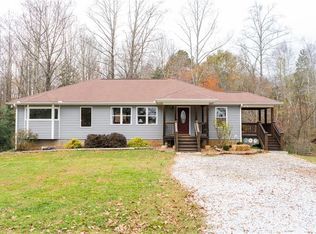Sold for $885,000
$885,000
170 Shirleys Farm Rd, Seneca, SC 29678
3beds
3,296sqft
Single Family Residence, Residential
Built in ----
12.22 Acres Lot
$899,400 Zestimate®
$269/sqft
$3,015 Estimated rent
Home value
$899,400
$818,000 - $989,000
$3,015/mo
Zestimate® history
Loading...
Owner options
Explore your selling options
What's special
Your Private Southern Escape — 12+ Acres of Freedom, Comfort & Charm! Welcome to this Pottery Barn-styled farmhouse, where timeless red brick, a welcoming front porch with fans and surround sound, and true southern charm set the stage for the life you’ve been dreaming of. Tucked away at the end of an extra-long private circular roundabout driveway, this 12+ acre unrestricted property offers the ultimate privacy, peace, and potential — whether you envision a working farm, a hunting retreat, or simply your own sanctuary away from it all. Inside, you’ll find single-level layout designed for comfort and convenience. Boasting 3 ensuite bedrooms, 4.5 bathrooms, sitting on over 3K square feet with an option to convert the attic space into a 4th bedroom. Built in book cases hug around the fireplace, making the family room the coziest place to curl up and read a book. The kitchen is centrally located where you can enjoy farm-to-fork organic breakfast from your very own chicken coop daily. The spacious owner’s suite is a true retreat with 3 walk-in closets, built-in ceiling speakers, and direct access to the back covered porch — the perfect spot to start your morning with coffee or wind down at sunset. Upstairs, a versatile flex loft offers a large walk-in storage closet, full bathroom, and over 400 sq ft of attic storage — ideal for guests, a home office, or hobby space. This home is equipped with built-in speakers throughout, plenty of storage and a central vacuum making it a practical and comfortable option. Step outside and enjoy features that make this property truly special. A luxe 24x20 pre lit Pavilion with a stone wood-burning fireplace, with gas starter option ready for gatherings year-round. The 30x40 shop is just what you need for all your tools, toys, and projects. A part pasture lot is perfect to keep farm animals or pets, with a chicken coop ready to kick-start your homesteading journey. Front & back covered porches for you to enjoy, surrounded by mature landscaping, nature and flowers. All this, just minutes from downtown Seneca, 25 minutes to Clemson University, a short 15-minute drive to Cane Creek Landing at Lake Keowee, 20 minutes to Seneca Creek Boat Ramp at Lake Hartwell. This is more than a home — it’s a lifestyle of freedom, comfort, lake life and a TRUE southern experience.
Zillow last checked: 8 hours ago
Listing updated: August 14, 2025 at 08:35am
Listed by:
Elena Tkachuk 864-608-0281,
Blackstream International RE
Bought with:
Rex Galloway
Blackstream International RE
Source: Greater Greenville AOR,MLS#: 1561508
Facts & features
Interior
Bedrooms & bathrooms
- Bedrooms: 3
- Bathrooms: 5
- Full bathrooms: 4
- 1/2 bathrooms: 1
- Main level bathrooms: 3
- Main level bedrooms: 3
Primary bedroom
- Area: 260
- Dimensions: 20 x 13
Bedroom 2
- Area: 192
- Dimensions: 16 x 12
Bedroom 3
- Area: 224
- Dimensions: 16 x 14
Primary bathroom
- Features: Double Sink, Full Bath, Shower-Separate, Walk-In Closet(s), Multiple Closets, Other
- Level: Main
Dining room
- Area: 144
- Dimensions: 12 x 12
Family room
- Area: 400
- Dimensions: 20 x 20
Kitchen
- Area: 168
- Dimensions: 12 x 14
Bonus room
- Area: 289
- Dimensions: 17 x 17
Heating
- Heat Pump
Cooling
- Central Air, Electric, Heat Pump
Appliances
- Included: Dishwasher, Oven, Electric Cooktop, Electric Water Heater
- Laundry: Sink, 1st Floor, Walk-in, Laundry Room
Features
- Bookcases, Ceiling Fan(s), Vaulted Ceiling(s), Ceiling Smooth, Central Vacuum, Open Floorplan, Walk-In Closet(s), Countertops-Other, Pantry, Other
- Flooring: Carpet, Ceramic Tile, Wood, Vinyl
- Basement: None
- Attic: Storage
- Number of fireplaces: 1
- Fireplace features: Gas Starter
Interior area
- Total structure area: 3,296
- Total interior livable area: 3,296 sqft
Property
Parking
- Total spaces: 3
- Parking features: Attached, Workshop in Garage, Other, Driveway, R/V-Boat Parking, Circular Driveway, Gravel, Parking Pad, Paved
- Attached garage spaces: 3
- Has uncovered spaces: Yes
Features
- Levels: One and One Half
- Stories: 1
- Patio & porch: Patio, Enclosed, Front Porch, Rear Porch
- Exterior features: Outdoor Fireplace
- Waterfront features: Creek
Lot
- Size: 12.22 Acres
- Features: Pasture, Few Trees, Wooded, Other, 10 - 25 Acres
- Topography: Level
Details
- Parcel number: 2790007046
Construction
Type & style
- Home type: SingleFamily
- Architectural style: Craftsman
- Property subtype: Single Family Residence, Residential
Materials
- Brick Veneer
- Foundation: Crawl Space
- Roof: Architectural
Utilities & green energy
- Sewer: Septic Tank
- Water: Public
Community & neighborhood
Community
- Community features: None
Location
- Region: Seneca
- Subdivision: None
Price history
| Date | Event | Price |
|---|---|---|
| 8/11/2025 | Sold | $885,000$269/sqft |
Source: | ||
| 7/12/2025 | Pending sale | $885,000$269/sqft |
Source: | ||
| 6/26/2025 | Listed for sale | $885,000+19.6%$269/sqft |
Source: | ||
| 7/25/2022 | Sold | $740,000+5.7%$225/sqft |
Source: | ||
| 5/30/2022 | Contingent | $699,900$212/sqft |
Source: | ||
Public tax history
| Year | Property taxes | Tax assessment |
|---|---|---|
| 2024 | $5,998 | $27,910 |
| 2023 | $5,998 | $27,910 |
| 2022 | -- | -- |
Find assessor info on the county website
Neighborhood: 29678
Nearby schools
GreatSchools rating
- 5/10Fair-Oak Elementary SchoolGrades: PK-5Distance: 3.2 mi
- 4/10West Oak Middle SchoolGrades: 6-8Distance: 5.6 mi
- 4/10West-Oak High SchoolGrades: 9-12Distance: 2.1 mi
Schools provided by the listing agent
- Elementary: Fair Oak
- Middle: West Oak Middle School
- High: West Oak
Source: Greater Greenville AOR. This data may not be complete. We recommend contacting the local school district to confirm school assignments for this home.
Get a cash offer in 3 minutes
Find out how much your home could sell for in as little as 3 minutes with a no-obligation cash offer.
Estimated market value$899,400
Get a cash offer in 3 minutes
Find out how much your home could sell for in as little as 3 minutes with a no-obligation cash offer.
Estimated market value
$899,400

