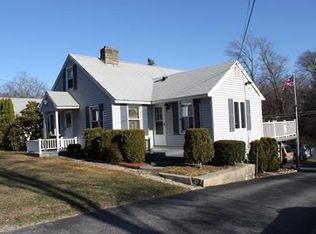Sold for $350,000
$350,000
170 Southbridge Rd, Oxford, MA 01540
3beds
1,666sqft
Single Family Residence
Built in 1969
0.35 Acres Lot
$399,800 Zestimate®
$210/sqft
$2,222 Estimated rent
Home value
$399,800
$380,000 - $420,000
$2,222/mo
Zestimate® history
Loading...
Owner options
Explore your selling options
What's special
This cape style home would make a great starter/downsize home or location for an at home business. Could also make a great investment for your business in the lower level and rental unit above with tons of sign exposure. Recent Updates included newly renovated bathroom and new kitchen floor. First floor consists of 2 beds with hardwood flooring; a brand-new full bath, a spacious living room with a fireplace (appear to be HW under carpet), eat-in kitchen and informal sitting area. Second floor consists of 1 bed with a small office (Wide pine under carpets). HW baseboard heat except for 2nd floor which has electric baseboards. Huge garage/basement underneath with high ceilings & fireplace offering a lot of potential for a finished family room, and/or the garage offers plenty of storage. Second garage is underneath the deck with separate key to access. Paved driveway in the back provides plenty of parking spaces.
Zillow last checked: 8 hours ago
Listing updated: February 24, 2024 at 08:36am
Listed by:
Audra Smith 508-572-4015,
Real Broker MA, LLC 855-450-0442,
Tracy Barber 978-400-1617
Bought with:
The Lux Group
Real Broker MA, LLC
Source: MLS PIN,MLS#: 73180626
Facts & features
Interior
Bedrooms & bathrooms
- Bedrooms: 3
- Bathrooms: 1
- Full bathrooms: 1
- Main level bathrooms: 1
- Main level bedrooms: 2
Primary bedroom
- Features: Closet, Flooring - Hardwood, Lighting - Overhead
- Level: Main,First
- Area: 193.33
- Dimensions: 13.33 x 14.5
Bedroom 2
- Features: Closet, Flooring - Hardwood, Lighting - Overhead
- Level: Main,First
- Area: 119.69
- Dimensions: 11.58 x 10.33
Bedroom 3
- Features: Closet, Flooring - Wall to Wall Carpet
- Level: Second
- Area: 203
- Dimensions: 12 x 16.92
Bathroom 1
- Features: Bathroom - Full, Bathroom - With Tub & Shower, Flooring - Vinyl, Lighting - Sconce
- Level: Main,First
- Area: 54.1
- Dimensions: 7.92 x 6.83
Family room
- Features: Closet, Flooring - Wall to Wall Carpet, Deck - Exterior
- Level: First
- Area: 175.39
- Dimensions: 13.67 x 12.83
Kitchen
- Features: Flooring - Vinyl, Dining Area, Breakfast Bar / Nook, Country Kitchen, Lighting - Overhead
- Level: First
- Area: 90.74
- Dimensions: 11.58 x 7.83
Living room
- Features: Closet, Flooring - Wall to Wall Carpet, Window(s) - Bay/Bow/Box
- Level: First
- Area: 284.44
- Dimensions: 13.33 x 21.33
Heating
- Baseboard, Oil, Electric
Cooling
- None
Appliances
- Included: Water Heater, Range, Dishwasher, Refrigerator, Washer, Dryer
- Laundry: Electric Dryer Hookup, Washer Hookup
Features
- Internet Available - Unknown
- Flooring: Wood, Carpet, Hardwood, Vinyl / VCT
- Doors: Storm Door(s)
- Windows: Insulated Windows
- Basement: Full
- Number of fireplaces: 2
- Fireplace features: Living Room
Interior area
- Total structure area: 1,666
- Total interior livable area: 1,666 sqft
Property
Parking
- Total spaces: 8
- Parking features: Under, Paved Drive
- Attached garage spaces: 2
- Uncovered spaces: 6
Features
- Patio & porch: Deck - Composite
- Exterior features: Deck - Composite
Lot
- Size: 0.35 Acres
Details
- Parcel number: M:08A B:B16,4242152
- Zoning: R3
Construction
Type & style
- Home type: SingleFamily
- Architectural style: Cape
- Property subtype: Single Family Residence
Materials
- Frame
- Foundation: Concrete Perimeter
- Roof: Shingle
Condition
- Year built: 1969
Utilities & green energy
- Electric: 200+ Amp Service
- Sewer: Private Sewer
- Water: Public
- Utilities for property: for Electric Range, for Electric Oven, for Electric Dryer, Washer Hookup
Community & neighborhood
Community
- Community features: Shopping
Location
- Region: Oxford
Price history
| Date | Event | Price |
|---|---|---|
| 1/31/2024 | Sold | $350,000$210/sqft |
Source: MLS PIN #73180626 Report a problem | ||
| 12/12/2023 | Contingent | $350,000$210/sqft |
Source: MLS PIN #73180626 Report a problem | ||
| 11/15/2023 | Listed for sale | $350,000+112.1%$210/sqft |
Source: MLS PIN #73180626 Report a problem | ||
| 1/31/2014 | Sold | $165,000$99/sqft |
Source: Public Record Report a problem | ||
Public tax history
| Year | Property taxes | Tax assessment |
|---|---|---|
| 2025 | $4,070 +7% | $321,200 +13.8% |
| 2024 | $3,805 -2.9% | $282,300 -1.8% |
| 2023 | $3,920 -14.9% | $287,400 +0.8% |
Find assessor info on the county website
Neighborhood: 01540
Nearby schools
GreatSchools rating
- 4/10Clara Barton Elementary SchoolGrades: 3-5Distance: 1.5 mi
- 4/10Oxford Middle SchoolGrades: 5-8Distance: 2.3 mi
- 4/10Oxford High SchoolGrades: 9-12Distance: 2.2 mi
Get pre-qualified for a loan
At Zillow Home Loans, we can pre-qualify you in as little as 5 minutes with no impact to your credit score.An equal housing lender. NMLS #10287.
