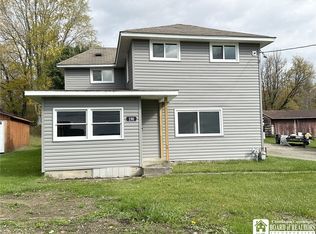Closed
$130,000
170 Spring St, Randolph, NY 14772
3beds
1,694sqft
Single Family Residence
Built in 1963
0.5 Acres Lot
$129,600 Zestimate®
$77/sqft
$1,838 Estimated rent
Home value
$129,600
Estimated sales range
Not available
$1,838/mo
Zestimate® history
Loading...
Owner options
Explore your selling options
What's special
This is the perfect blend of comfort & convenience, a three bedroom, one and a half bath, ranch home located in Randolph. With easy access to all the local amenities, park, school, and close to interstate 86. A short 20 minute drive to Salamanca heading east or head west and it’s a 20 minute drive to Falconer. There is a one car attached garage that lets you enter the kitchen. There is plenty of cupboard space and black granite tile countertop and the kitchen appliances stay. The dining room is at the far end of the kitchen. The front of the house has a formal living room with hardwood floors and two bedrooms also with hardwood flooring under the carpet, a full bath and linen closet. The back of the house has a spacious tv room with a sliding door leading to the open back deck. Off of this room on the backside of the house is the primary bedroom. There is a half bath located just outside the bedroom. There is a spacious laundry/hallway that heads between the back and front of the house. The backyard has ample space for a garden and space to enjoy. There are two storage sheds. The larger shed is a 12 x 30’ shed with a gable roof with trusses every 10 inches on center that sits on 40 ton of stone so you never have to worry about it. Stability. It has Vinyl siding and a 5 year old metal roof. With some cosmetic updates this could be a fantastic property.
Zillow last checked: 8 hours ago
Listing updated: October 21, 2025 at 11:18am
Listed by:
Tonya Studley 716-474-8380,
ERA Team VP Real Estate
Bought with:
Amy Garris, 10401346195
Real Estate Advantage
Source: NYSAMLSs,MLS#: R1626922 Originating MLS: Chautauqua-Cattaraugus
Originating MLS: Chautauqua-Cattaraugus
Facts & features
Interior
Bedrooms & bathrooms
- Bedrooms: 3
- Bathrooms: 2
- Full bathrooms: 1
- 1/2 bathrooms: 1
- Main level bathrooms: 2
- Main level bedrooms: 3
Bedroom 1
- Level: First
Heating
- Gas, Forced Air
Appliances
- Included: Dishwasher, Gas Oven, Gas Range, Gas Water Heater, Refrigerator
- Laundry: Main Level
Features
- Ceiling Fan(s), Separate/Formal Living Room, Other, Pull Down Attic Stairs, See Remarks, Sliding Glass Door(s), Bedroom on Main Level
- Flooring: Carpet, Tile, Varies
- Doors: Sliding Doors
- Basement: Crawl Space
- Attic: Pull Down Stairs
- Has fireplace: No
Interior area
- Total structure area: 1,694
- Total interior livable area: 1,694 sqft
Property
Parking
- Total spaces: 1
- Parking features: Attached, Garage
- Attached garage spaces: 1
Features
- Levels: One
- Stories: 1
- Patio & porch: Deck
- Exterior features: Blacktop Driveway, Deck
Lot
- Size: 0.50 Acres
- Dimensions: 81 x 240
- Features: Irregular Lot, Residential Lot
Details
- Additional structures: Shed(s), Storage
- Parcel number: 04760007006600010120000000
- Special conditions: Standard
Construction
Type & style
- Home type: SingleFamily
- Architectural style: Ranch
- Property subtype: Single Family Residence
Materials
- Vinyl Siding
- Foundation: Block, Slab
- Roof: Metal
Condition
- Resale
- Year built: 1963
Utilities & green energy
- Sewer: Septic Tank
- Water: Connected, Public
- Utilities for property: High Speed Internet Available, Water Connected
Community & neighborhood
Location
- Region: Randolph
Other
Other facts
- Listing terms: Cash,Conventional
Price history
| Date | Event | Price |
|---|---|---|
| 10/20/2025 | Sold | $130,000-3.3%$77/sqft |
Source: | ||
| 8/25/2025 | Pending sale | $134,500$79/sqft |
Source: | ||
| 8/11/2025 | Contingent | $134,500$79/sqft |
Source: | ||
| 7/30/2025 | Listed for sale | $134,500+51.1%$79/sqft |
Source: | ||
| 8/18/2017 | Sold | $89,000-6.2%$53/sqft |
Source: | ||
Public tax history
| Year | Property taxes | Tax assessment |
|---|---|---|
| 2024 | -- | $69,000 |
| 2023 | -- | $69,000 |
| 2022 | -- | $69,000 |
Find assessor info on the county website
Neighborhood: 14772
Nearby schools
GreatSchools rating
- 6/10G N Chapman Elementary SchoolGrades: PK-6Distance: 0.9 mi
- 8/10Randolph Senior High SchoolGrades: 7-12Distance: 0.8 mi
Schools provided by the listing agent
- Elementary: G N Chapman Elementary
- Middle: Randolph Middle
- High: Randolph Senior High
- District: Randolph
Source: NYSAMLSs. This data may not be complete. We recommend contacting the local school district to confirm school assignments for this home.
