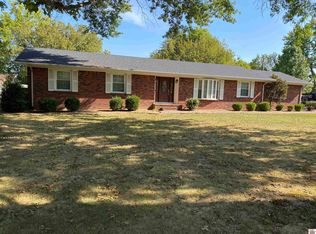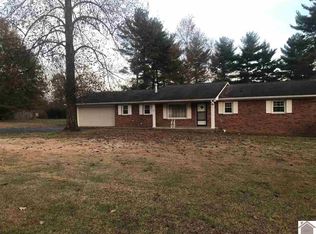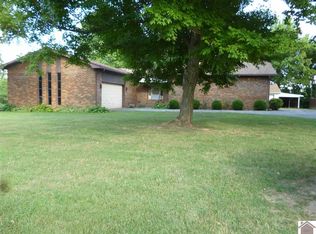A roomy 2 story house with 1 bedroom and bath down stairs and 3 bedrooms and 2 baths upstairs. There is a detached 1 car garage that has an additional room at the back of it. Property has a circle drive in front. House has recently been painted throughout and new appliances added. House is waiting for your personal touches to prepare it to make it your home. There are 2 central units for heating and cooling. There is a master bedroom downstairs as well as a master bedroom upstairs. A purchaser will probably will need to have the cash available to purchase this property since the house will need floor damage repairs completed. Seller has requested highest and best offer to entered by 7/8/2020 11:59PM. Sch to close by August 5 2020 .
This property is off market, which means it's not currently listed for sale or rent on Zillow. This may be different from what's available on other websites or public sources.


