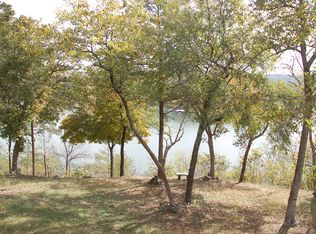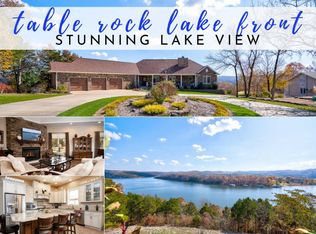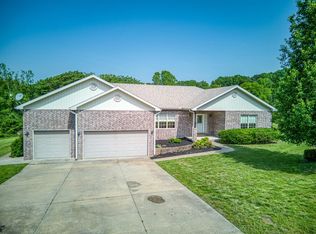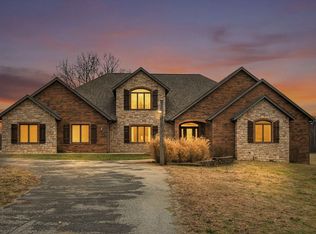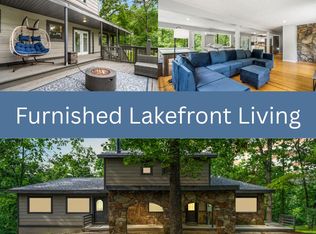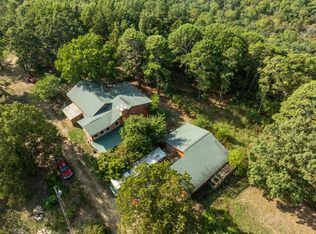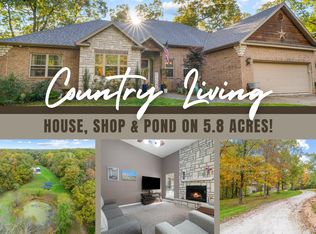WELCOME to this Table Rock Lake front home offering a blend of space and comfort. Step inside the open-concept main level, featuring a spacious great room and dining area ideal for entertaining. A cozy pellet stove adds warmth and charm to the living space, while the adjoining sunroom opens to a large lakefront deck, perfect for morning coffee or sunset gatherings. The kitchen has an peninsula bar, pantry and utility room on the way to the 2-car attached garage. The main floor has 3 good size bedrooms and 3 baths. Main level has new carpet and paint. The BIG highlight of this property may be the 2400 square foot detached building that offers endless possibilities. There are 3 overhead (10 foot) doors that could easily store 6+ regular size vehicles, a boat or RV. The garage also has infrared heat, window cooling units, generator, and half bath. Back to the house, the lower level has another great room with pellet stove, kitchenette, 2 bedrooms, bathroom, bonus room/office and mechanical room. There is also another deck on this level. its the perfect balance between seclusion and accessibility. Lakefront and lakeview. Located within easy access to amenities, Silver Dollar City, Flat Creek Restaurant, Cape Fair Marina, and all Branson attractions.
Active
$650,000
170 Sundance Road, Cape Fair, MO 65624
5beds
3,890sqft
Est.:
Single Family Residence
Built in 1995
0.97 Acres Lot
$-- Zestimate®
$167/sqft
$42/mo HOA
What's special
Mechanical roomLakefront deckNew carpet and paintUtility roomOpen-concept main levelPeninsula barSpacious great room
- 257 days |
- 116 |
- 4 |
Zillow last checked: 8 hours ago
Listing updated: January 24, 2026 at 06:41am
Listed by:
Videla Lay 417-294-1165,
ReeceNichols -Kimberling City
Source: SOMOMLS,MLS#: 60294339
Tour with a local agent
Facts & features
Interior
Bedrooms & bathrooms
- Bedrooms: 5
- Bathrooms: 4
- Full bathrooms: 4
Rooms
- Room types: Bedroom, Foyer, Sun Room, Pantry, Living Areas (2), Office, Family Room, Master Bedroom
Heating
- Heat Pump, Electric
Cooling
- Heat Pump, Ceiling Fan(s), Window Unit(s)
Appliances
- Included: Dishwasher, Propane Cooktop, Instant Hot Water, Convection Oven, Water Softener Owned, Tankless Water Heater, Refrigerator, Microwave, Disposal
- Laundry: Main Level, W/D Hookup
Features
- Wet Bar, Laminate Counters, Marble Counters, Cathedral Ceiling(s), Walk-in Shower, Central Vacuum
- Flooring: Carpet, Wood, Laminate
- Windows: Tilt-In Windows, Blinds, Double Pane Windows
- Basement: Walk-Out Access,Finished,Interior Entry,Full
- Attic: Pull Down Stairs
- Has fireplace: Yes
- Fireplace features: Living Room, Basement, Pellet Stove
Interior area
- Total structure area: 3,890
- Total interior livable area: 3,890 sqft
- Finished area above ground: 1,993
- Finished area below ground: 1,897
Property
Parking
- Total spaces: 8
- Parking features: Additional Parking, Workshop in Garage, RV Garage, Paved, Oversized, Heated Garage, Garage Faces Front, Driveway
- Attached garage spaces: 8
- Has uncovered spaces: Yes
Features
- Levels: Two
- Stories: 2
- Patio & porch: Covered, Deck, Front Porch
- Exterior features: Rain Gutters, Cable Access, Water Access
- Has view: Yes
- View description: Lake, Water
- Has water view: Yes
- Water view: Water,Lake
- Waterfront features: Waterfront, Lake Front
Lot
- Size: 0.97 Acres
- Dimensions: 190 x 200 x 190 x 238 m/l
- Features: Waterfront, Paved, Adjoins Government Land
Details
- Parcel number: 102.010000000020.000
- Other equipment: Generator
Construction
Type & style
- Home type: SingleFamily
- Architectural style: Ranch
- Property subtype: Single Family Residence
Materials
- Brick, Vinyl Siding
- Foundation: Slab
- Roof: Composition
Condition
- Year built: 1995
Utilities & green energy
- Sewer: Community Sewer
- Water: Private
Community & HOA
Community
- Subdivision: Country Time Estates
HOA
- Services included: Sewer
- HOA fee: $500 annually
Location
- Region: Cape Fair
Financial & listing details
- Price per square foot: $167/sqft
- Tax assessed value: $295,800
- Annual tax amount: $2,752
- Date on market: 5/12/2025
- Road surface type: Asphalt, Gravel, Concrete
Estimated market value
Not available
Estimated sales range
Not available
Not available
Price history
Price history
| Date | Event | Price |
|---|---|---|
| 1/24/2026 | Listed for sale | $650,000$167/sqft |
Source: | ||
| 9/30/2025 | Pending sale | $650,000$167/sqft |
Source: | ||
| 9/23/2025 | Price change | $650,000-7.1%$167/sqft |
Source: | ||
| 8/18/2025 | Price change | $700,000-3.4%$180/sqft |
Source: | ||
| 7/7/2025 | Price change | $725,000-2.7%$186/sqft |
Source: | ||
Public tax history
Public tax history
| Year | Property taxes | Tax assessment |
|---|---|---|
| 2024 | $2,753 +0.1% | $56,200 |
| 2023 | $2,749 +0.6% | $56,200 |
| 2022 | $2,734 | $56,200 |
Find assessor info on the county website
BuyAbility℠ payment
Est. payment
$3,691/mo
Principal & interest
$3156
Property taxes
$265
Other costs
$270
Climate risks
Neighborhood: 65624
Nearby schools
GreatSchools rating
- 8/10Reeds Spring Elementary SchoolGrades: 2-4Distance: 6.4 mi
- 3/10Reeds Spring Middle SchoolGrades: 7-8Distance: 6.8 mi
- 5/10Reeds Spring High SchoolGrades: 9-12Distance: 6.9 mi
Schools provided by the listing agent
- Elementary: Reeds Spring
- Middle: Reeds Spring
- High: Reeds Spring
Source: SOMOMLS. This data may not be complete. We recommend contacting the local school district to confirm school assignments for this home.
