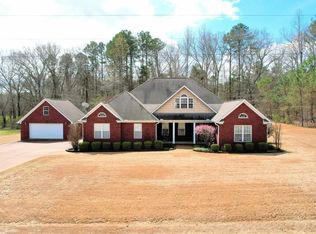Sold for $319,000
$319,000
170 Tall Pines Rd, Henderson, TN 38340
3beds
1,897sqft
Single Family Residence
Built in 2005
1.2 Acres Lot
$320,900 Zestimate®
$168/sqft
$2,130 Estimated rent
Home value
$320,900
Estimated sales range
Not available
$2,130/mo
Zestimate® history
Loading...
Owner options
Explore your selling options
What's special
LOVELY BRICK HOME WITH 3 BEDROOMS, 2.5 BATHS LOCATED IN A FANTASTIC NEIGHBORHOOD. THE MASTER BATH HAS A WHIRLPOOL TUB, SEPARATE SHOWER, DOUBLE VANITIES, BEDROOM 2 AND 3 HAS A JACK AND JILL BATHROOM, BEAUTIFUL DINING ROOM, ALSO A GREAT BREAKFAST NOOK, KITCHEN HAS QUARTZ COUNTER TOPS, THIS HOME HAS A LARGE BACK FENCED IN-YARD, LARGE PATIO WITH AN OUTSIDE GRILL, STORAGE BUILDING OUTSIDE FENCED IN YARD, FULL HOUSE GENERATOR,WOOD STOVE IN LIVING ROOM PLUS FIREPLACE, 3 YEAR OLD ROOF, 3 YEAR OLD FLOORING THROUGH MOST OF THE HOUSE, SEPTIC TANK CLEANED OUT 3 YEARS AGO AND THE AMENITIES GO ON AND ON.
Zillow last checked: 8 hours ago
Listing updated: September 18, 2025 at 01:31pm
Listed by:
Linda G Carter,
Casey Realtors
Bought with:
George James Lambros, 370410
Tennessee Valley Realty and In
Source: CWTAR,MLS#: 2503594
Facts & features
Interior
Bedrooms & bathrooms
- Bedrooms: 3
- Bathrooms: 3
- Full bathrooms: 2
- 1/2 bathrooms: 1
- Main level bathrooms: 2
- Main level bedrooms: 3
Primary bedroom
- Level: Main
- Area: 221
- Dimensions: 13.0 x 17.0
Bedroom
- Level: Main
- Area: 132
- Dimensions: 12.0 x 11.0
Bedroom
- Level: Main
- Area: 121
- Dimensions: 11.0 x 11.0
Dining room
- Level: Main
- Area: 144
- Dimensions: 12.0 x 12.0
Kitchen
- Level: Main
- Area: 120
- Dimensions: 10.0 x 12.0
Living room
- Level: Main
- Area: 240
- Dimensions: 16.0 x 15.0
Heating
- Central, Natural Gas
Cooling
- Ceiling Fan(s), Central Air
Appliances
- Included: Electric Range, Electric Water Heater, Refrigerator
- Laundry: Electric Dryer Hookup, Laundry Room, Main Level
Features
- Breakfast Bar, Ceiling Fan(s), Double Vanity, Tray Ceiling(s), Walk-In Closet(s)
- Flooring: Ceramic Tile, Luxury Vinyl
- Windows: Blinds, Plantation Shutters
- Has fireplace: Yes
- Fireplace features: Gas Log, Living Room
Interior area
- Total interior livable area: 1,897 sqft
Property
Parking
- Total spaces: 4
- Parking features: Garage, Garage Faces Side
- Attached garage spaces: 2
Features
- Levels: One
- Patio & porch: Front Porch, Patio
- Exterior features: Outdoor Grill
- Fencing: Back Yard,Chain Link
Lot
- Size: 1.20 Acres
- Dimensions: 215 x 250 x 220 x 250
- Features: Cul-De-Sac
Details
- Additional structures: Shed(s)
- Parcel number: 035 026.04 000
- Special conditions: Standard
- Other equipment: Generator
Construction
Type & style
- Home type: SingleFamily
- Property subtype: Single Family Residence
Materials
- Brick
- Foundation: Slab
Condition
- false
- New construction: No
- Year built: 2005
Utilities & green energy
- Electric: 220 Volts
- Sewer: Septic Tank
- Water: Well
- Utilities for property: Natural Gas Available
Community & neighborhood
Location
- Region: Henderson
- Subdivision: Tall Pines Estates
Price history
| Date | Event | Price |
|---|---|---|
| 9/18/2025 | Sold | $319,000-11.4%$168/sqft |
Source: | ||
| 9/14/2025 | Pending sale | $359,900$190/sqft |
Source: | ||
| 8/1/2025 | Listed for sale | $359,900+106%$190/sqft |
Source: | ||
| 8/15/2011 | Sold | $174,669-5.3%$92/sqft |
Source: Public Record Report a problem | ||
| 7/20/2011 | Price change | $184,500+8.8%$97/sqft |
Source: Casey Realtors #141108 Report a problem | ||
Public tax history
| Year | Property taxes | Tax assessment |
|---|---|---|
| 2024 | $1,234 +7.4% | $56,425 |
| 2023 | $1,149 | $56,425 |
| 2022 | $1,149 | $56,425 +25.9% |
Find assessor info on the county website
Neighborhood: 38340
Nearby schools
GreatSchools rating
- 7/10East Chester Elementary SchoolGrades: PK-3Distance: 2.4 mi
- 4/10Chester County Junior High SchoolGrades: 6-8Distance: 1.9 mi
- 6/10Chester County High SchoolGrades: 9-12Distance: 2.7 mi
Schools provided by the listing agent
- District: Chester County Schools
Source: CWTAR. This data may not be complete. We recommend contacting the local school district to confirm school assignments for this home.
Get pre-qualified for a loan
At Zillow Home Loans, we can pre-qualify you in as little as 5 minutes with no impact to your credit score.An equal housing lender. NMLS #10287.
