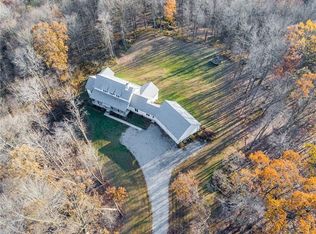Sold for $742,000 on 04/27/23
$742,000
170 W Cruikshank Rd, Butler, PA 16002
4beds
--sqft
Single Family Residence
Built in 1996
13.34 Acres Lot
$811,800 Zestimate®
$--/sqft
$2,973 Estimated rent
Home value
$811,800
$755,000 - $877,000
$2,973/mo
Zestimate® history
Loading...
Owner options
Explore your selling options
What's special
This is finally your chance for privacy and acreage in Mars Schools. This first floor primary bedroom home can accommodate everyone - PLUS the wooded privacy of beautiful West Cruikshank Road in Middlesex Twp. Gorgeous hardwood floors greet you in the covered entry, dining and great room with fireplace. Kitchen is brimming with counter space & breakfast nook is perfect for seeing the deer & turkey visit you each day. Large primary main level bedroom, walk-in closet and large bath with soaking tub & shower. Convenient 1st floor laundry w/ storage! Upstairs find 3 additional large bedrooms & a full-size storage room that could be converted into a 5th bedroom or office. Lower level is huge & would make a great workspace/shop space or finish (walk out & plumbed for bath). 2 car attached garage w/ tall ceilings for storage & detached garage (24x28) +pad will fit the King Ranch & toys (16x10 door). 13+ wooded acres of privacy await - make your own trails! Close to 8/228, golf. Home Warranty!
Zillow last checked: 8 hours ago
Listing updated: April 27, 2023 at 09:55am
Listed by:
JoAnn Echtler 724-776-3686,
BERKSHIRE HATHAWAY THE PREFERRED REALTY
Bought with:
Hannah O'Donoghue, RS349390
COLDWELL BANKER REALTY
Source: WPMLS,MLS#: 1594059 Originating MLS: West Penn Multi-List
Originating MLS: West Penn Multi-List
Facts & features
Interior
Bedrooms & bathrooms
- Bedrooms: 4
- Bathrooms: 3
- Full bathrooms: 2
- 1/2 bathrooms: 1
Primary bedroom
- Level: Main
- Dimensions: 13x19
Bedroom 2
- Level: Upper
- Dimensions: 15x11
Bedroom 3
- Level: Upper
- Dimensions: 12x11
Bedroom 4
- Level: Upper
- Dimensions: 13x10
Bonus room
- Level: Basement
- Dimensions: 52x35
Dining room
- Level: Main
- Dimensions: 11x15
Entry foyer
- Level: Main
- Dimensions: 7x10
Kitchen
- Level: Main
- Dimensions: 23x13
Laundry
- Level: Main
- Dimensions: 11x6
Living room
- Level: Main
- Dimensions: 14x18
Heating
- Forced Air, Gas
Cooling
- Central Air
Appliances
- Included: Some Electric Appliances, Dryer, Dishwasher, Microwave, Refrigerator, Stove, Washer
Features
- Jetted Tub, Pantry, Window Treatments
- Flooring: Ceramic Tile, Hardwood, Carpet
- Windows: Screens, Window Treatments
- Basement: Unfinished,Walk-Out Access
- Number of fireplaces: 1
Property
Parking
- Total spaces: 4
- Parking features: Attached, Detached, Garage, Garage Door Opener
- Has attached garage: Yes
Features
- Levels: Two
- Stories: 2
- Pool features: None
- Has spa: Yes
Lot
- Size: 13.34 Acres
- Dimensions: 50 x 625 x 1865 x 390 x 1313
Details
- Parcel number: 2302F925A0000
Construction
Type & style
- Home type: SingleFamily
- Architectural style: French Provincial,Two Story
- Property subtype: Single Family Residence
Materials
- Vinyl Siding
- Roof: Asphalt
Condition
- Resale
- Year built: 1996
Details
- Warranty included: Yes
Utilities & green energy
- Sewer: Septic Tank
- Water: Well
Community & neighborhood
Security
- Security features: Security System
Location
- Region: Butler
Price history
| Date | Event | Price |
|---|---|---|
| 4/27/2023 | Sold | $742,000+6% |
Source: | ||
| 3/2/2023 | Pending sale | $699,900 |
Source: BHHS broker feed #1594059 Report a problem | ||
| 2/28/2023 | Contingent | $699,900 |
Source: | ||
| 2/23/2023 | Listed for sale | $699,900 |
Source: | ||
Public tax history
| Year | Property taxes | Tax assessment |
|---|---|---|
| 2024 | $5,842 +2.4% | $39,310 |
| 2023 | $5,706 +2.9% | $39,310 |
| 2022 | $5,543 | $39,310 |
Find assessor info on the county website
Neighborhood: 16002
Nearby schools
GreatSchools rating
- 7/10Mars Area Centennial SchoolGrades: 5-6Distance: 2.9 mi
- 6/10Mars Area Middle SchoolGrades: 7-8Distance: 3.3 mi
- 9/10Mars Area Senior High SchoolGrades: 9-12Distance: 3.6 mi
Schools provided by the listing agent
- District: Mars Area
Source: WPMLS. This data may not be complete. We recommend contacting the local school district to confirm school assignments for this home.

Get pre-qualified for a loan
At Zillow Home Loans, we can pre-qualify you in as little as 5 minutes with no impact to your credit score.An equal housing lender. NMLS #10287.
