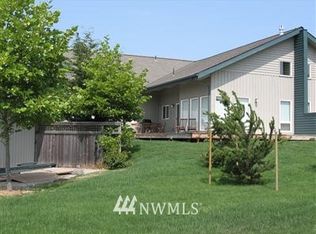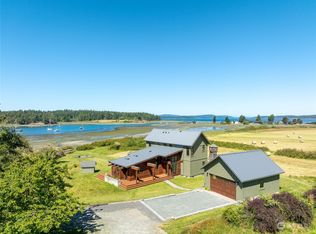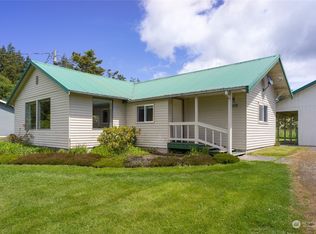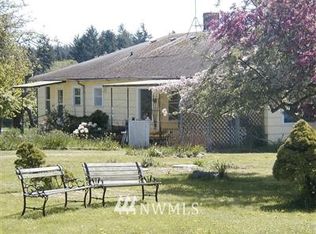Sold
Listed by:
Gregory King,
Windermere RE San Juan Island,
Wendy Klinker,
Windermere Real Estate/East
Bought with: Windermere RE San Juan Island
$2,605,000
170 Weeks Point Way, Lopez Island, WA 98261
4beds
3,935sqft
Single Family Residence
Built in 1972
0.33 Acres Lot
$2,593,000 Zestimate®
$662/sqft
$3,806 Estimated rent
Home value
$2,593,000
Estimated sales range
Not available
$3,806/mo
Zestimate® history
Loading...
Owner options
Explore your selling options
What's special
Exceptional west-facing waterfront retreat on Weeks Point, overlooking the entrance to Fisherman’s Bay. Enjoy over 60’ of no-bank shoreline, vibrant sunsets, and thoughtfully designed indoor-outdoor living on a beautifully landscaped .33-acre parcel. The 2319 sf main home showcases cedar ceilings, a chef’s kitchen, custom built-ins, and an open floor plan ideal for entertaining. The home includes 3 beds/4 baths, plus a dedicated office with fiber internet—perfect for remote work. A 1616 sf guest house offers 1 bed/1 bath, full kitchen, and spacious living area, ideal for guests or multigenerational living. Immaculately landscaped, connected to public water and sewer, and just minutes to Lopez Village. Luxury island living at its best!
Zillow last checked: 8 hours ago
Listing updated: November 02, 2025 at 04:03am
Listed by:
Gregory King,
Windermere RE San Juan Island,
Wendy Klinker,
Windermere Real Estate/East
Bought with:
Gregory King, 77332
Windermere RE San Juan Island
Source: NWMLS,MLS#: 2392699
Facts & features
Interior
Bedrooms & bathrooms
- Bedrooms: 4
- Bathrooms: 6
- Full bathrooms: 2
- 3/4 bathrooms: 2
- 1/2 bathrooms: 2
- Main level bathrooms: 3
- Main level bedrooms: 1
Primary bedroom
- Level: Main
Bathroom full
- Level: Main
Other
- Level: Main
Other
- Level: Main
Den office
- Level: Garage
Dining room
- Level: Main
Entry hall
- Level: Main
Kitchen with eating space
- Level: Main
Living room
- Level: Main
Utility room
- Level: Main
Heating
- Fireplace, Forced Air, Radiant, Electric, Propane
Cooling
- None
Appliances
- Included: Dishwasher(s), Dryer(s), Microwave(s), Refrigerator(s), Stove(s)/Range(s), Washer(s)
Features
- Bath Off Primary, Dining Room
- Flooring: Ceramic Tile, Engineered Hardwood, Carpet
- Windows: Double Pane/Storm Window, Skylight(s)
- Basement: None
- Number of fireplaces: 2
- Fireplace features: Gas, Wood Burning, Main Level: 2, Fireplace
Interior area
- Total structure area: 3,935
- Total interior livable area: 3,935 sqft
Property
Parking
- Total spaces: 2
- Parking features: Driveway, Detached Garage
- Garage spaces: 2
Features
- Levels: Two
- Stories: 2
- Entry location: Main
- Patio & porch: Bath Off Primary, Double Pane/Storm Window, Dining Room, Fireplace, Fireplace (Primary Bedroom), Skylight(s), Vaulted Ceiling(s), Walk-In Closet(s)
- Has view: Yes
- View description: Bay, Mountain(s), Ocean, Sound, Territorial
- Has water view: Yes
- Water view: Bay,Ocean,Sound
- Waterfront features: Bayfront, No Bank, Saltwater
- Frontage length: Waterfront Ft: 61
Lot
- Size: 0.33 Acres
- Features: Adjacent to Public Land, Dead End Street, Paved, Deck, Fenced-Partially, High Speed Internet, Patio, Propane
- Topography: Level
- Residential vegetation: Garden Space
Details
- Parcel number: 251543010000
- Special conditions: Standard
Construction
Type & style
- Home type: SingleFamily
- Architectural style: Northwest Contemporary
- Property subtype: Single Family Residence
Materials
- Wood Products
- Foundation: Poured Concrete
- Roof: Composition
Condition
- Year built: 1972
- Major remodel year: 2012
Utilities & green energy
- Electric: Company: OPALCO
- Sewer: Sewer Connected, Company: Fisherman Bay Sewer
- Water: Community, Company: Fisherman Bay Water
- Utilities for property: Rock Island
Community & neighborhood
Location
- Region: Lopez Island
- Subdivision: Lopez Island
Other
Other facts
- Listing terms: Cash Out,Conventional,FHA,VA Loan
- Cumulative days on market: 23 days
Price history
| Date | Event | Price |
|---|---|---|
| 10/2/2025 | Sold | $2,605,000-7%$662/sqft |
Source: | ||
| 7/8/2025 | Pending sale | $2,800,000$712/sqft |
Source: | ||
| 6/15/2025 | Listed for sale | $2,800,000+86.7%$712/sqft |
Source: | ||
| 8/8/2008 | Sold | $1,500,000$381/sqft |
Source: | ||
Public tax history
| Year | Property taxes | Tax assessment |
|---|---|---|
| 2024 | $17,203 +3.9% | $2,805,850 -1.1% |
| 2023 | $16,562 +7.4% | $2,836,140 +14.6% |
| 2022 | $15,422 | $2,473,910 |
Find assessor info on the county website
Neighborhood: 98261
Nearby schools
GreatSchools rating
- 7/10Lopez Elementary SchoolGrades: K-5Distance: 2.2 mi
- 6/10Lopez Middle High SchoolGrades: 6-12Distance: 2.2 mi



