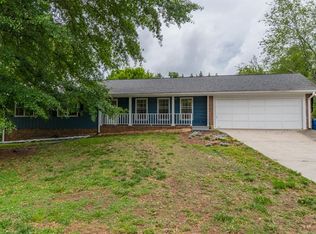Closed
$790,000
170 Wills Rd, Alpharetta, GA 30009
3beds
1,650sqft
Single Family Residence, Residential
Built in 1975
0.54 Acres Lot
$787,800 Zestimate®
$479/sqft
$2,709 Estimated rent
Home value
$787,800
$733,000 - $843,000
$2,709/mo
Zestimate® history
Loading...
Owner options
Explore your selling options
What's special
Welcome to this charming farmhouse-style ranch with a fully finished basement on half an acre. Located within a brief distance of Downtown Alpharetta and Wills Park. This home offers the perfect blend of rustic elegance and modern comfort. Beautifully landscaped yard with mature trees and manicured gardens. Open concept floor plan with abundant natural light. Gourmet kitchen featuring granite countertops, stainless steel appliances and kitchen island perfect for entertaining. Inviting living room with exposed wooden beam columns and brick masonry fireplace. Built-in desk area next to the kitchen perfect for home office/kid's homework area. As you enter from the garage, there is a built-in mud room area for coats, bags and shoes. Owner's suite with a luxurious en-suite bathroom and barn door. The walk-in closet features custom built-ins. A new water heater was installed in 2023. Nearly all of the windows were replaced in 2022. The sunroom is currently used as a third bedroom on the main level. Incredible finished basement with painted concrete floors, bar with tile backsplash, space for a refrigerator, open shelving and butcher block counters. Bedroom and full bathroom, ideal for an in-law suite. Spacious backyard with a covered deck for outdoor entertaining and a shed. Turn key ready and this won't last long!
Zillow last checked: 8 hours ago
Listing updated: July 24, 2023 at 11:05pm
Listing Provided by:
Doug Harden,
Atlanta Fine Homes Sotheby's International
Bought with:
Tracie Grodi, 368993
Atlanta Fine Homes Sotheby's International
Source: FMLS GA,MLS#: 7234397
Facts & features
Interior
Bedrooms & bathrooms
- Bedrooms: 3
- Bathrooms: 3
- Full bathrooms: 3
- Main level bathrooms: 2
- Main level bedrooms: 2
Primary bedroom
- Features: Master on Main
- Level: Master on Main
Bedroom
- Features: Master on Main
Primary bathroom
- Features: Double Vanity, Separate Tub/Shower, Soaking Tub
Dining room
- Features: Open Concept, Separate Dining Room
Kitchen
- Features: Breakfast Bar, Breakfast Room, Cabinets White, Eat-in Kitchen, Kitchen Island, Pantry, Stone Counters
Heating
- Forced Air, Natural Gas
Cooling
- Ceiling Fan(s), Central Air, Zoned
Appliances
- Included: Dishwasher, Gas Range, Gas Water Heater
- Laundry: Laundry Room, Main Level
Features
- Entrance Foyer, High Ceilings 9 ft Main, High Speed Internet, Walk-In Closet(s)
- Flooring: Carpet, Hardwood
- Windows: None
- Basement: Daylight,Exterior Entry,Finished,Finished Bath,Full,Interior Entry
- Number of fireplaces: 2
- Fireplace features: Basement, Family Room, Masonry
- Common walls with other units/homes: No Common Walls
Interior area
- Total structure area: 1,650
- Total interior livable area: 1,650 sqft
- Finished area above ground: 1,650
Property
Parking
- Total spaces: 2
- Parking features: Attached, Carport, Covered, Driveway, Kitchen Level, Level Driveway
- Carport spaces: 2
- Has uncovered spaces: Yes
Accessibility
- Accessibility features: None
Features
- Levels: Two
- Stories: 2
- Patio & porch: Front Porch, Patio, Screened
- Exterior features: Private Yard
- Pool features: None
- Spa features: None
- Fencing: Back Yard,Fenced
- Has view: Yes
- View description: Other
- Waterfront features: None
- Body of water: None
Lot
- Size: 0.54 Acres
- Features: Back Yard, Front Yard, Landscaped
Details
- Additional structures: Outbuilding
- Parcel number: 22 466312720086
- Other equipment: None
- Horse amenities: None
Construction
Type & style
- Home type: SingleFamily
- Architectural style: Contemporary,Ranch
- Property subtype: Single Family Residence, Residential
Materials
- Brick 4 Sides
- Foundation: Pillar/Post/Pier
- Roof: Shingle
Condition
- Resale
- New construction: No
- Year built: 1975
Utilities & green energy
- Electric: 110 Volts
- Sewer: Septic Tank
- Water: Public
- Utilities for property: Cable Available, Electricity Available, Natural Gas Available, Phone Available, Sewer Available, Water Available
Green energy
- Energy efficient items: None
- Energy generation: None
Community & neighborhood
Security
- Security features: Fire Alarm, Smoke Detector(s)
Community
- Community features: Near Public Transport, Near Schools, Near Shopping, Near Trails/Greenway, Sidewalks, Street Lights
Location
- Region: Alpharetta
- Subdivision: Meadowbrook Park Estates
Other
Other facts
- Road surface type: Paved
Price history
| Date | Event | Price |
|---|---|---|
| 7/20/2023 | Sold | $790,000+9%$479/sqft |
Source: | ||
| 6/30/2023 | Pending sale | $725,000$439/sqft |
Source: | ||
| 6/30/2023 | Listed for sale | $725,000$439/sqft |
Source: | ||
| 6/29/2023 | Pending sale | $725,000$439/sqft |
Source: | ||
| 6/22/2023 | Listed for sale | $725,000+41.6%$439/sqft |
Source: | ||
Public tax history
| Year | Property taxes | Tax assessment |
|---|---|---|
| 2024 | $4,898 -5.9% | $225,040 +13.2% |
| 2023 | $5,208 -3.4% | $198,840 -2.9% |
| 2022 | $5,388 +226.3% | $204,800 +56.2% |
Find assessor info on the county website
Neighborhood: Downtown
Nearby schools
GreatSchools rating
- 9/10Alpharetta Elementary SchoolGrades: PK-5Distance: 0.7 mi
- 7/10Hopewell Middle SchoolGrades: 6-8Distance: 2.4 mi
- 9/10Cambridge High SchoolGrades: 9-12Distance: 3.5 mi
Schools provided by the listing agent
- Elementary: Alpharetta
- Middle: Northwestern
- High: Milton - Fulton
Source: FMLS GA. This data may not be complete. We recommend contacting the local school district to confirm school assignments for this home.
Get a cash offer in 3 minutes
Find out how much your home could sell for in as little as 3 minutes with a no-obligation cash offer.
Estimated market value
$787,800
