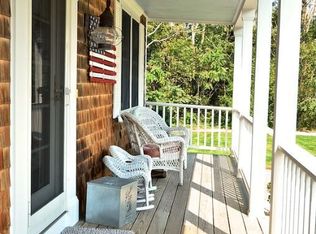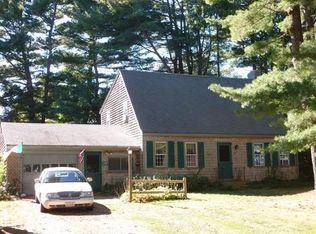Sold for $665,000 on 08/08/24
$665,000
170 Winslow Cemetery Rd, Marshfield, MA 02050
3beds
2,530sqft
Single Family Residence
Built in 1968
0.47 Acres Lot
$697,800 Zestimate®
$263/sqft
$3,031 Estimated rent
Home value
$697,800
$635,000 - $768,000
$3,031/mo
Zestimate® history
Loading...
Owner options
Explore your selling options
What's special
This property exudes pride of ownership and has been meticulously maintained.The main level with gleaming hardwood floors throughout features a light and bright living room with a cozy fire place, a kitchen w/ slider to entertaining deck and a dining room, as well as the primary bedroom suite with a handy half bath plus two additional spacious bedrooms and a full bath. On the lower level you will find two bonus rooms perfect for a home office or playroom - to suit your needs. There is a one car garage and abundant storage throughout. Extra comfort features include central air, and a whole house generator. The 1/2 acre level lot provides plenty of space for planting and play, and the grounds are well manicured and include an irrigation system. This inviting home is located in a terrific neighborhood and is a short walk to Daniel Webster Wildlife Sanctuary, close to beaches, shopping, schools, highway, restaurants, and all the great things that Marshfield has to offer. #lovewhereyoulive
Zillow last checked: 8 hours ago
Listing updated: August 08, 2024 at 11:56am
Listed by:
Kristin Dewey 617-755-1645,
Kornerstone Real Estate Brokerage 781-834-8118
Bought with:
Shaughnessy & Cochran Group
Coldwell Banker Realty - Boston
Source: MLS PIN,MLS#: 73247908
Facts & features
Interior
Bedrooms & bathrooms
- Bedrooms: 3
- Bathrooms: 2
- Full bathrooms: 1
- 1/2 bathrooms: 1
Primary bedroom
- Features: Bathroom - Half, Flooring - Wood
- Level: First
Bedroom 2
- Features: Flooring - Wood
- Level: First
Bedroom 3
- Features: Flooring - Wood
- Level: First
Primary bathroom
- Features: No
Bathroom 1
- Features: Bathroom - Full
- Level: First
Bathroom 2
- Features: Bathroom - Half
- Level: First
Dining room
- Features: Flooring - Wood
- Level: First
Kitchen
- Level: First
Living room
- Features: Flooring - Wood, Window(s) - Picture
- Level: First
Office
- Level: Basement
Heating
- Forced Air, Natural Gas
Cooling
- Central Air
Appliances
- Laundry: In Basement
Features
- Play Room, Home Office
- Flooring: Wood
- Basement: Full,Partially Finished,Walk-Out Access
- Number of fireplaces: 1
- Fireplace features: Living Room
Interior area
- Total structure area: 2,530
- Total interior livable area: 2,530 sqft
Property
Parking
- Total spaces: 5
- Parking features: Under
- Attached garage spaces: 1
- Uncovered spaces: 4
Features
- Patio & porch: Deck - Wood
- Exterior features: Deck - Wood, Storage, Sprinkler System
- Waterfront features: Ocean, 1 to 2 Mile To Beach, Beach Ownership(Public)
Lot
- Size: 0.47 Acres
- Features: Level
Details
- Parcel number: 1074006
- Zoning: R2
Construction
Type & style
- Home type: SingleFamily
- Architectural style: Raised Ranch
- Property subtype: Single Family Residence
Materials
- Foundation: Concrete Perimeter
Condition
- Year built: 1968
Utilities & green energy
- Electric: Generator, 200+ Amp Service
- Sewer: Private Sewer
- Water: Public
Community & neighborhood
Community
- Community features: Public Transportation, Shopping, Tennis Court(s), Park, Walk/Jog Trails, Stable(s), Golf, Medical Facility, Bike Path, Conservation Area, Highway Access, House of Worship, Marina, Public School
Location
- Region: Marshfield
Price history
| Date | Event | Price |
|---|---|---|
| 8/8/2024 | Sold | $665,000-2.1%$263/sqft |
Source: MLS PIN #73247908 Report a problem | ||
| 6/26/2024 | Contingent | $679,000$268/sqft |
Source: MLS PIN #73247908 Report a problem | ||
| 6/12/2024 | Price change | $679,000-2.9%$268/sqft |
Source: MLS PIN #73247908 Report a problem | ||
| 6/5/2024 | Listed for sale | $699,000$276/sqft |
Source: MLS PIN #73247908 Report a problem | ||
Public tax history
| Year | Property taxes | Tax assessment |
|---|---|---|
| 2025 | $5,932 -16.2% | $599,200 -12.1% |
| 2024 | $7,079 +6.5% | $681,300 +16% |
| 2023 | $6,648 +10.9% | $587,300 +26.9% |
Find assessor info on the county website
Neighborhood: 02050
Nearby schools
GreatSchools rating
- 7/10Governor Winslow Elementary SchoolGrades: K-5Distance: 1.2 mi
- 6/10Furnace Brook Middle SchoolGrades: 6-8Distance: 3.3 mi
- 8/10Marshfield High SchoolGrades: 9-12Distance: 3.5 mi
Get a cash offer in 3 minutes
Find out how much your home could sell for in as little as 3 minutes with a no-obligation cash offer.
Estimated market value
$697,800
Get a cash offer in 3 minutes
Find out how much your home could sell for in as little as 3 minutes with a no-obligation cash offer.
Estimated market value
$697,800

